1227 De La Vina Street Unit C, Santa Barbara, CA 93101
- $1,688,000
- 2
- BD
- 2
- BA
- 1,668
- SqFt
- Sold Price
- $1,688,000
- List Price
- $1,688,000
- Status
- CLOSED
- MLS#
- 18-173
- Closing Date
- Apr 03, 2018
- Property Type
- Condo/Co-Op
- Bedrooms
- 2
- Bathrooms
- 2
- Living Area
- 1,668
- Lot Size
- 1,742
- Acres
- 0.04
- Region
- SB/WEST OF STATE
- Year Built
- 2004
- Building Name
- Grant House
Property Description
Introducing Le Ciel, a breathtaking luxury penthouse (not a drive-by), a unique offering occupying the entire top floor w/views in all directions, tucked away in a secluded section of Downtown off the beaten path just a few short blocks from Santa Barbara's Theater District. Private feel, completely redesigned by talented architect John Beauchamp, this residence pairs charming Craftsman architectural details, w/modern amenities & a warm urban design. 1 of 3 units, built in 2004, this recently revamped penthouse occupies the entire top floor, giving you a sense of privacy yet convenient to the cultural & art scene. Close to the Granada, Arlington & New Vic Theaters, Public Market, restaurant & shopping, this exclusive & rare single-level penthouse features abundant windows filled w/natural light, 3 balconies, dramatic cathedral ceilings, open floor plan, minimalistic gallery-like sophistication, elevator that opens directly into the unit in addition to two staircases leading to the front & back doors and lofty hall space perfect for office and highlighting art. Shelton designed retractable awnings allowing the interior to extend alfresco to the patio w/views of the Mesa & beyond. Private 2 car garage w/additional storage, reverse osmosis filter, heated floors throughout make this a comfortable & functional place to call home. Additionally, the penthouse was redesigned w/full house surge protection, nest home system, security cameras, & custom cabinetry, light fixtures & furnishings. High walk score of 96 which makes it the perfect blend of convenience and urban living w/the magical feel that draws you to life in Santa Barbara.
Additional Information
- Elementary School
- Peabody
- Middle School
- S.B. Jr.
- High School
- S.B. Sr.
- Acres
- 0.04
- Amenities
- Cathedral Ceilings, Dual Pane Window, High R-Value Insul, Insul:T/O, Remodeled Bath, Remodeled Kitchen, Upper Unit
- Appliances
- Refrigerator, Gas Range, Dishwasher, Disposal, Dryer, Microwave, Rev Osmosis, Washer
- Building Name
- Grant House
- Condition
- Excellent
- Construction
- Single Story
- Exterior
- Wood Shingles
- Fireplaces
- LR
- Foundation
- Slab
- Handicapped Access
- Wheelchair Access
- Laundry
- In Unit, 220V Elect
- Living Area
- 1,668
- Lot Size
- 1,742
- Neighborhood
- or 20 - Downtown
- Parking Garage
- Paved
- Pets
- Yes
- Region
- SB/WEST OF STATE
- Roof
- Composition
- Style
- Contemporary
- Unit
- C
- Units
- 3
- Utility Info
- Cable Available
- View
- Mountain(s), City, Setting, Panoramic
- Zoning
- R-1
Mortgage Calculator
Listing courtesy of Village Properties. Selling Office: .
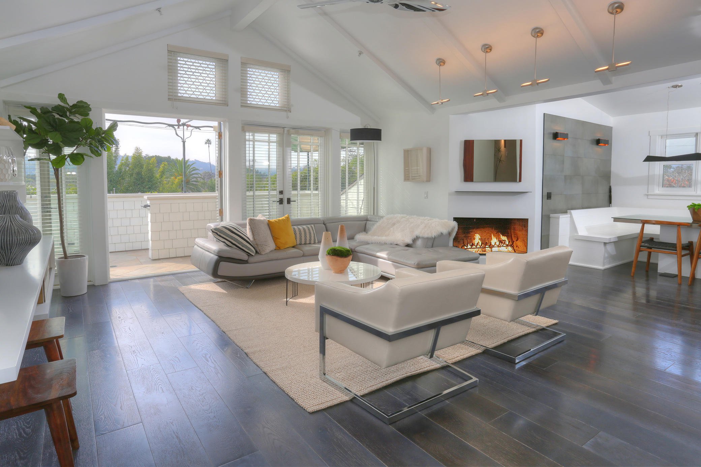
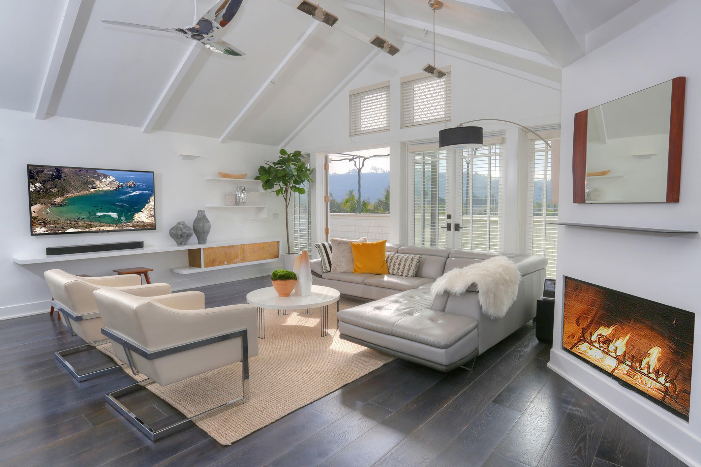

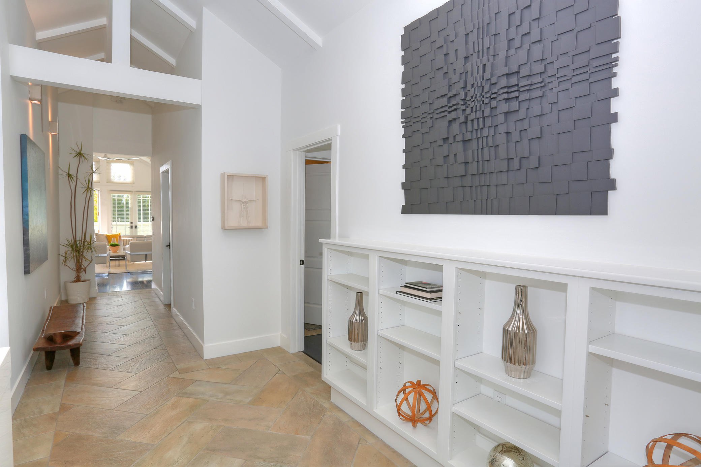
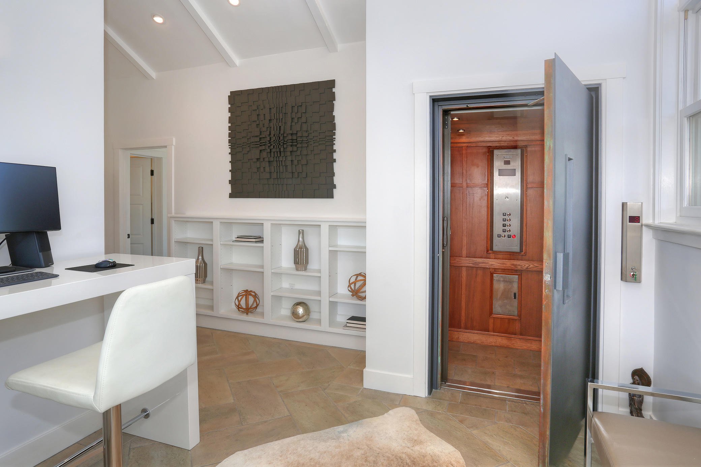
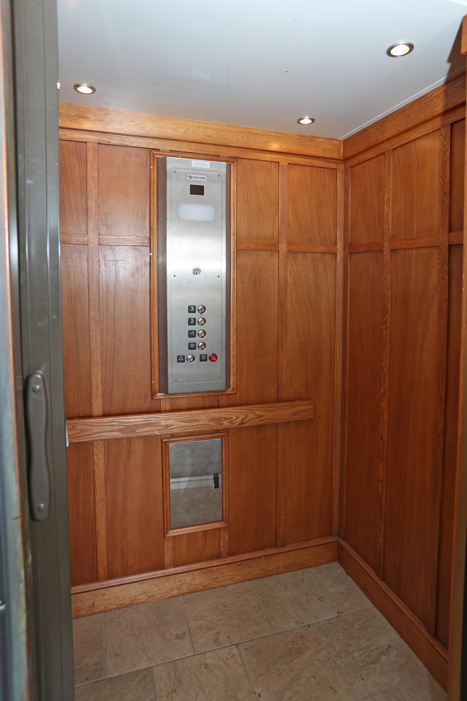
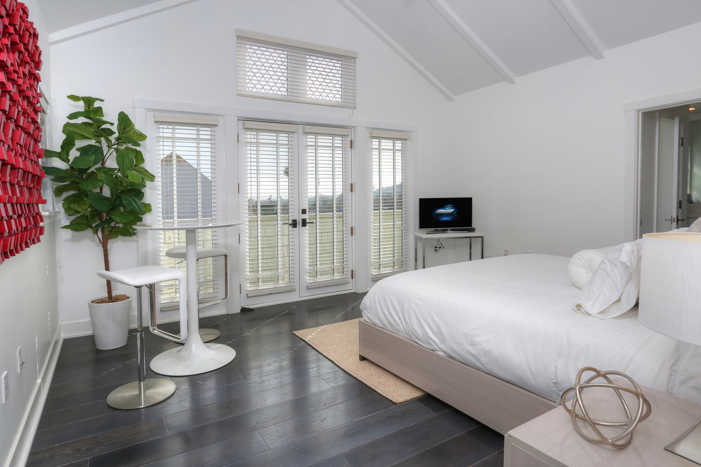
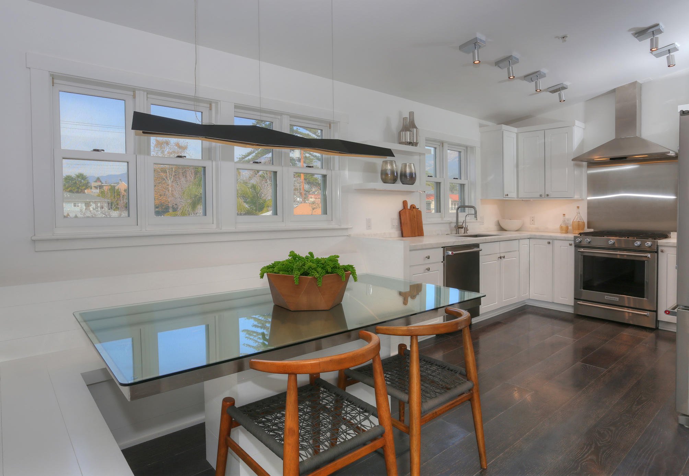
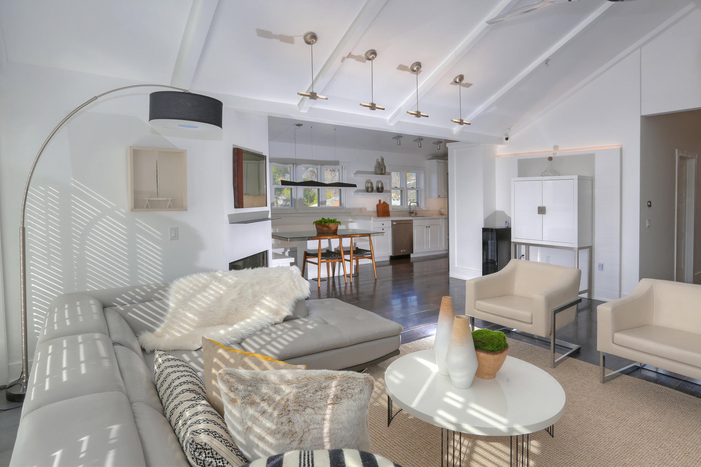
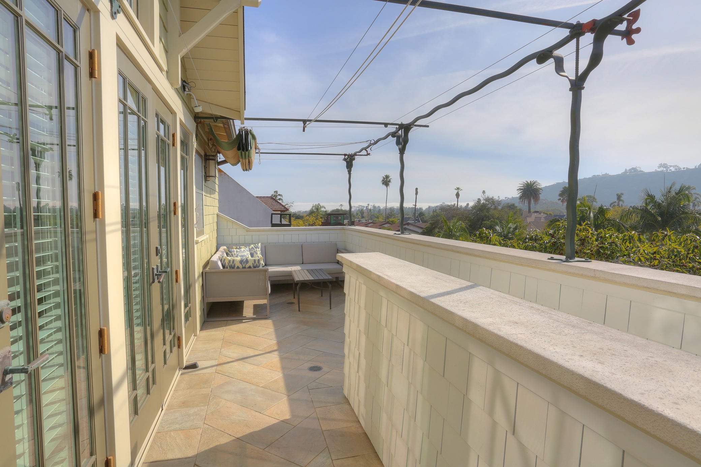
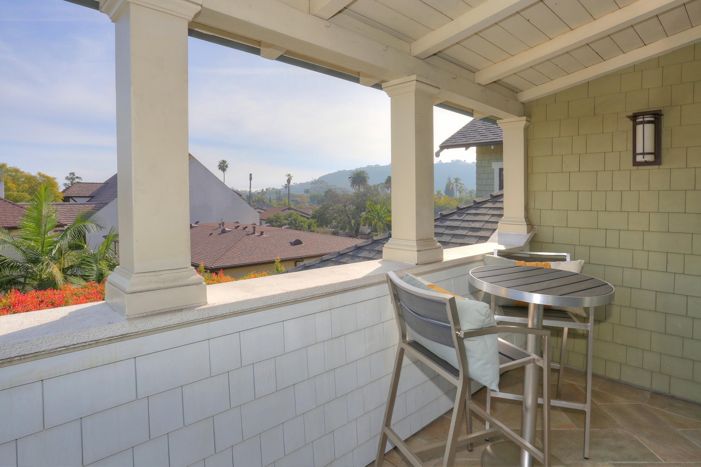
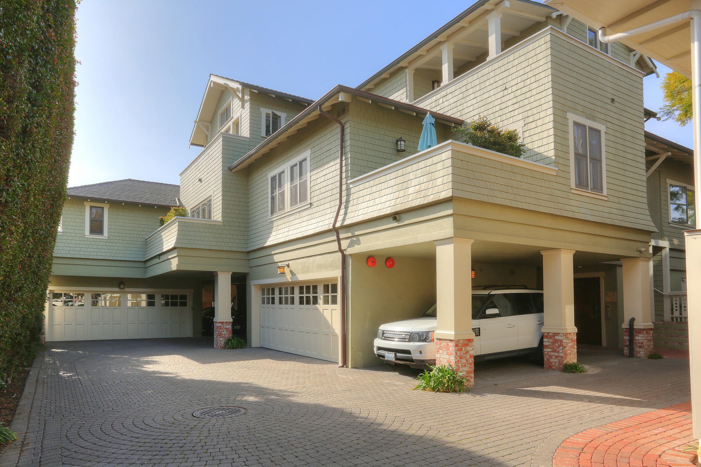
/u.realgeeks.media/sbrehomes/tiare-barels-staff-photo-2012.jpg)