3018 Paseo Tranquillo, Santa Barbara, CA 93105
- $2,383,333
- 3
- BD
- 4
- BA
- 3,045
- SqFt
- Sold Price
- $2,383,333
- List Price
- $2,475,000
- Status
- CLOSED
- MLS#
- 18-335
- Closing Date
- Apr 11, 2018
- Property Type
- Home/Estate
- Bedrooms
- 3
- Bathrooms
- 4
- Living Area
- 3,045
- Lot Size
- 9,000
- Region
- SB/EAST OF STATE
- Year Built
- 2010
Property Description
A truly rare find - recently constructed (not a remodel), single level home built with fine design & the highest quality.The open floor plan consists of a “Great Room” with a fantastic chef’s kitchen with top quality stainless appliances opening to an inviting family room & outdoor entertaining patio with fireplace & garden. In addition: the formal living room has a fireplace & French doors leading to a sun-dappled balcony. The formal dining room is gracious & has beamed ceilings + there is a separate office with custom built-ins, a spacious master suite with fireplace and French doors leading to the backyard + a sumptuous bathroom with two vanities, soaking tub, large shower & a walk-in closet. The two additional bedroom suites each have doors opening to private outside areas.A must see
Additional Information
- Elementary School
- Peabody
- Middle School
- S.B. Jr.
- High School
- S.B. Sr.
- Acres
- 0.21
- Amenities
- Cathedral Ceilings, Finished Attic, Insul:T/O, Pantry, Skylight, Solar PV, Breakfast Bar
- Appliances
- Refrigerator, Tankless Water Heater, Dishwasher, Disposal, Double Oven, Dryer, Gas Stove, Microwave, Rev Osmosis, Washer, Wtr Softener/Owned
- Condition
- Excellent
- Construction
- Entry Lvl(No Stairs), Single Story
- Exterior
- Stucco
- Fireplaces
- Primary Bedroom, LR, Patio
- Foundation
- Slab
- Laundry
- Laundry Room, Gas Hookup
- Living Area
- 3,045
- Lot Size
- 9,000
- Neighborhood
- San Roque
- Parking Garage
- Inside Entrance, Paved
- Region
- SB/EAST OF STATE
- Roof
- Tile
- Style
- Medit
- Units
- 1
- Utility Info
- Cable Available
- View
- Mountain(s), Setting
- Zoning
- E-3
Mortgage Calculator
Listing courtesy of Village Properties. Selling Office: .
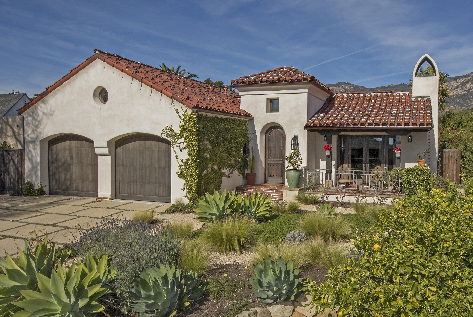
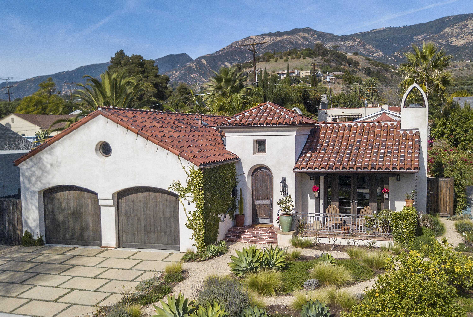
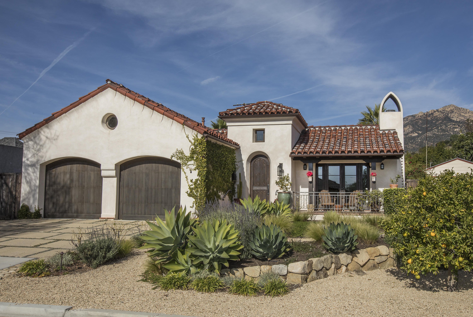
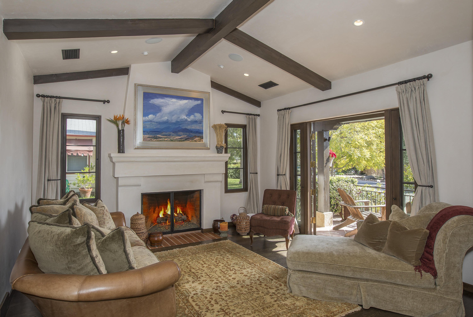
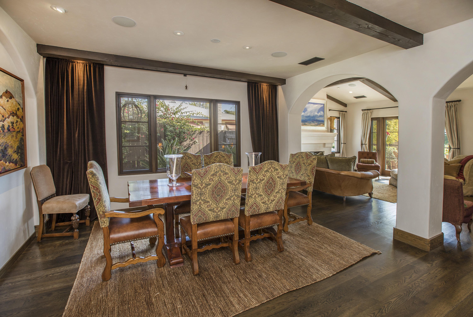
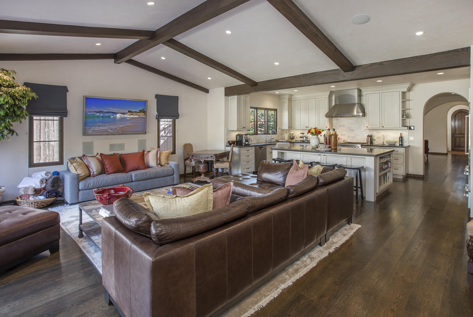
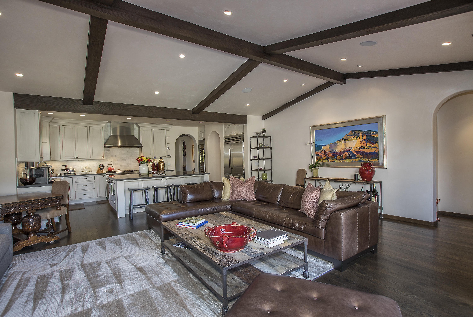
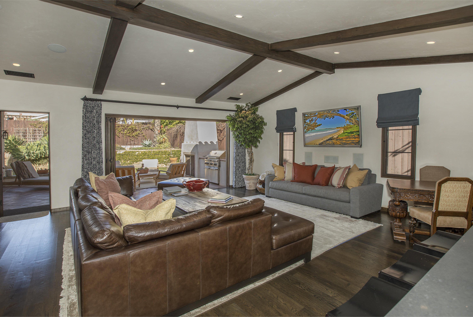
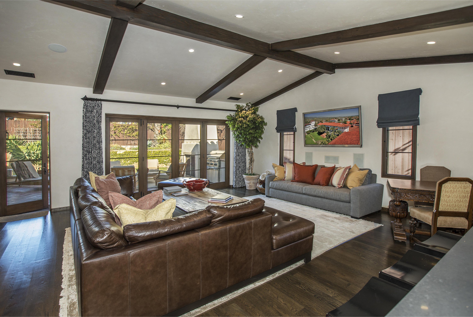
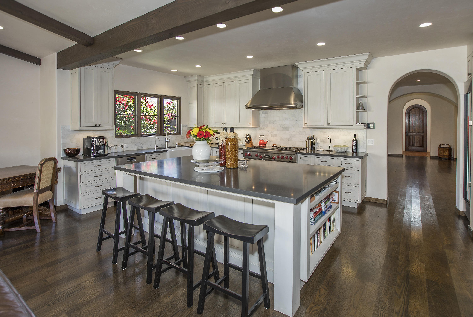
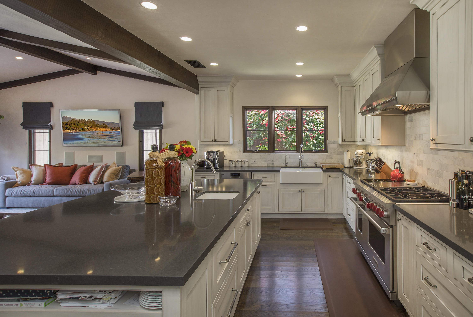
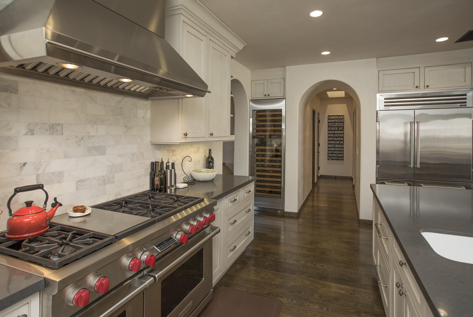
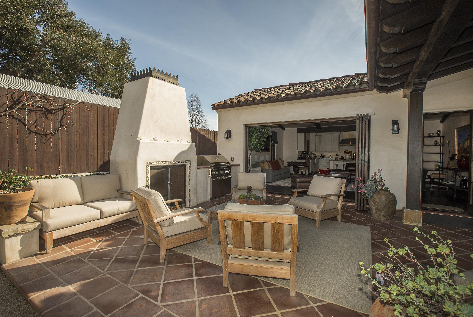
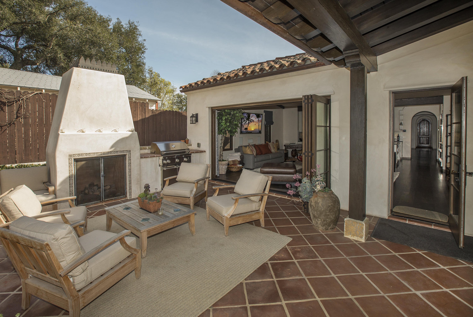
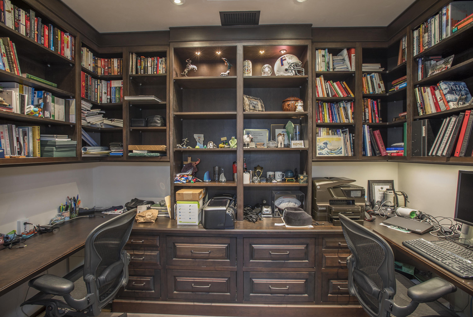
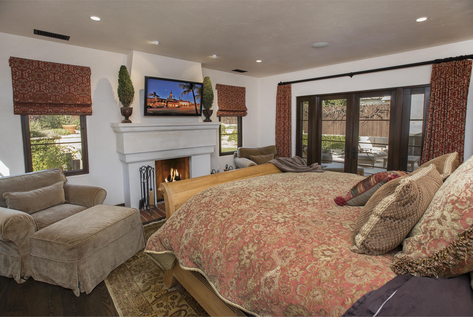
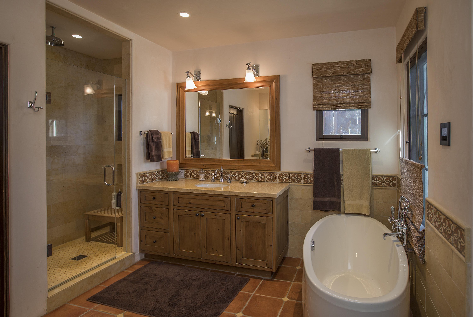
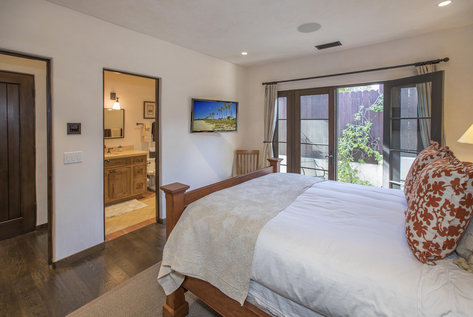
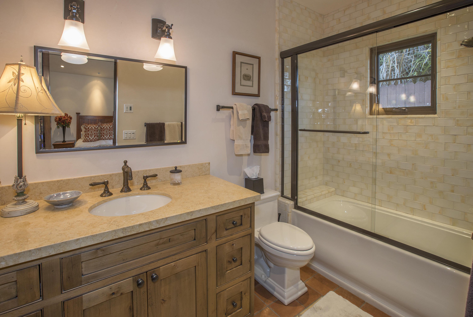
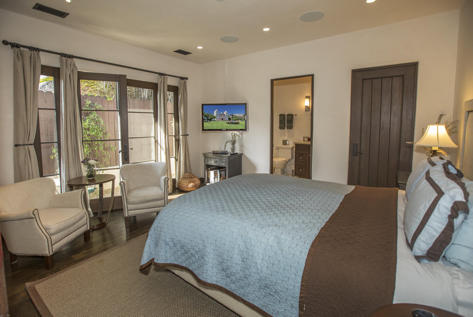
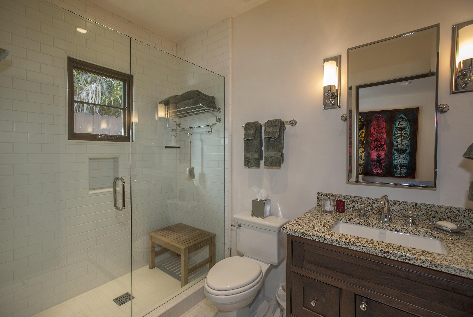
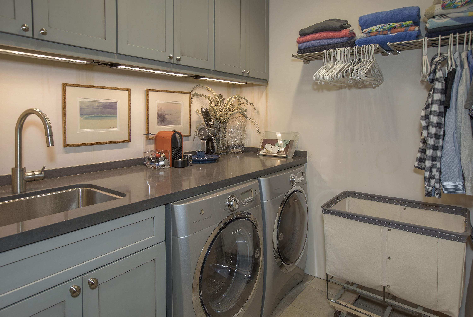
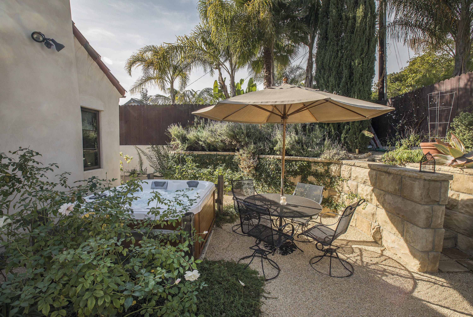
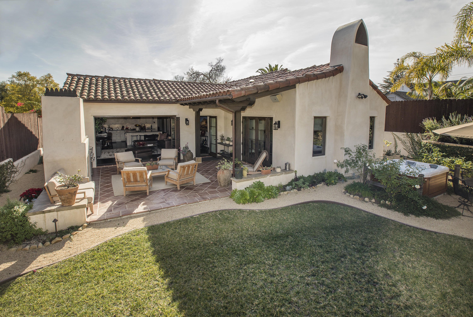
/u.realgeeks.media/sbrehomes/tiare-barels-staff-photo-2012.jpg)