256 Royal Linda Drive, Goleta, CA 93117
- $1,385,000
- 4
- BD
- 4
- BA
- 4,318
- SqFt
- Sold Price
- $1,385,000
- List Price
- $1,399,000
- Status
- CLOSED
- MLS#
- 18-451
- Closing Date
- Sep 21, 2018
- Property Type
- PUD
- Bedrooms
- 4
- Bathrooms
- 4
- Living Area
- 4,318
- Region
- SB/GOL NORTH
- Year Built
- 2001
Property Description
Don't miss this newer constructed home in the Crown Collection enclave. The fabulous floorplan features 4 spacious bedrooms, 4 bathrooms plus a bonus office. The grand staircase is centrally located, creating an elegant ambiance. Dual living is a definite possibility with three distinct living spaces including a den, living room and upstairs library loft. Chef's kitchen boasts custom cabinets, granite counter tops, enormous pantry and top of the line appliances. This specific property was the model home when the neighborhood was built. The amenities and extras include vaulted ceilings, 2 fireplaces, plenty of storage areas, including walk in closet and much more! Ample parking, lush front landscaping and tranquil setting views are just a few of the exterior offerings. The owners have meticulously maintained the property and have spared no expense in the upkeep. The development is tucked away and yet conveniently located near the Camino Real Marketplace and popular Goleta destinations.
Additional Information
- Elementary School
- Brandon
- Middle School
- Gol Valley
- High School
- Dos Pueblos
- Amenities
- Cathedral Ceilings, Dual Pane Window, Guest Quarters, Pantry
- Appliances
- Dishwasher, Double Oven, Gas Stove, Microwave
- Condition
- Excellent
- Construction
- Two
- Exterior
- Wood Siding, Brick/Stone, Stucco
- Fireplaces
- 2
- Foundation
- Slab
- Laundry
- Laundry Room
- Living Area
- 4,318
- Parking Garage
- Paved
- Region
- SB/GOL NORTH
- Roof
- Other
- Style
- Contemporary, Medit
- Units
- 1
- View
- Mountain(s), Setting
- Zoning
- PUD
Mortgage Calculator
Listing courtesy of Berkshire Hathaway HomeServices California Properties. Selling Office: .
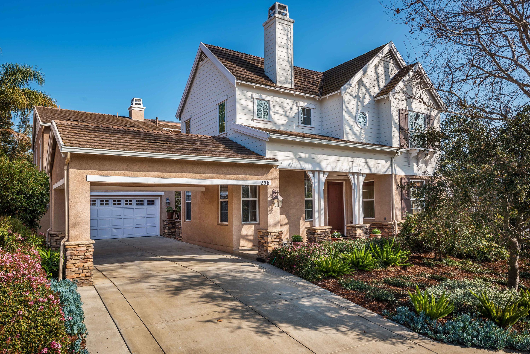
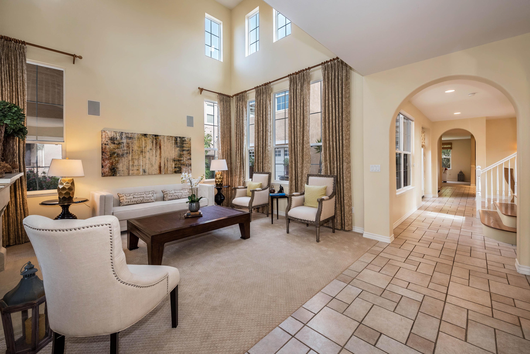
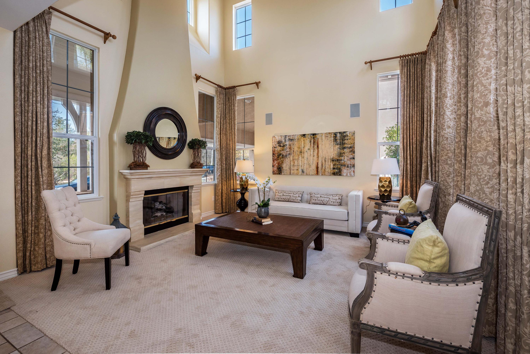
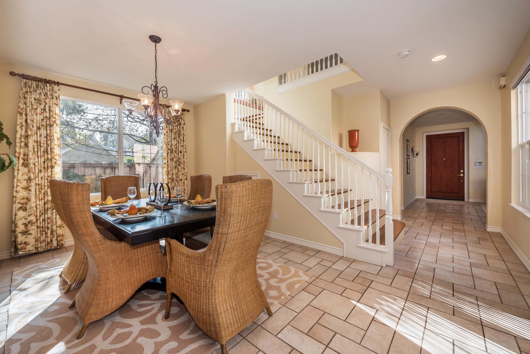
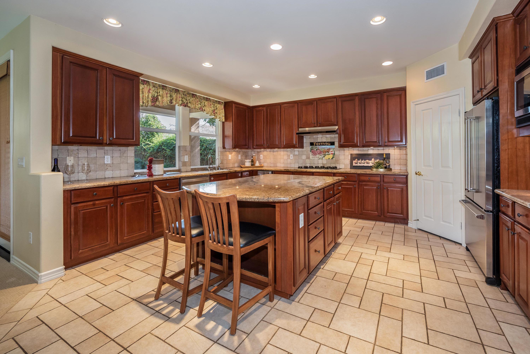
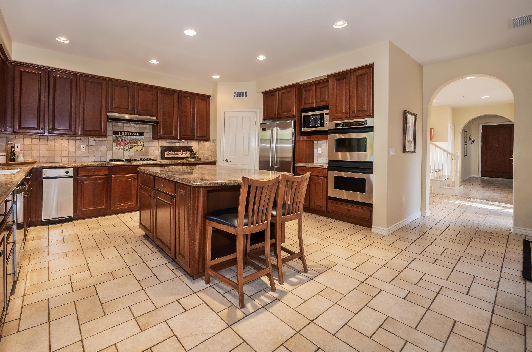
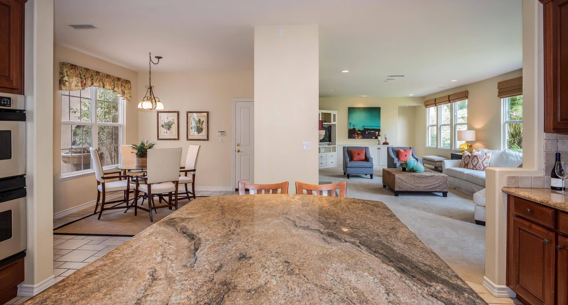
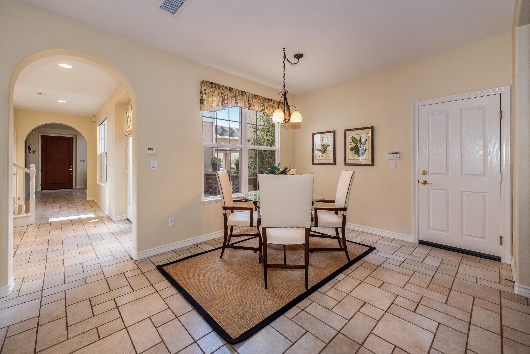
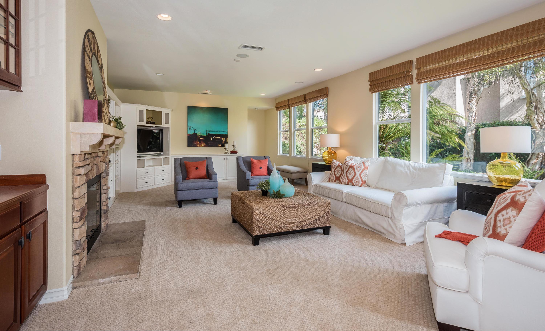
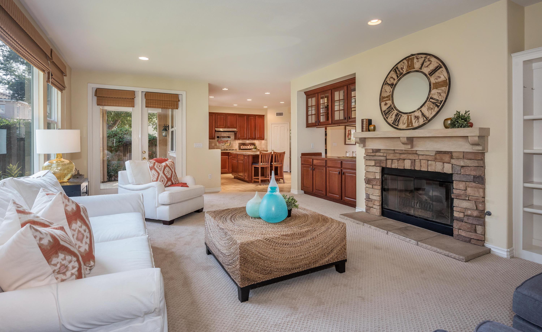
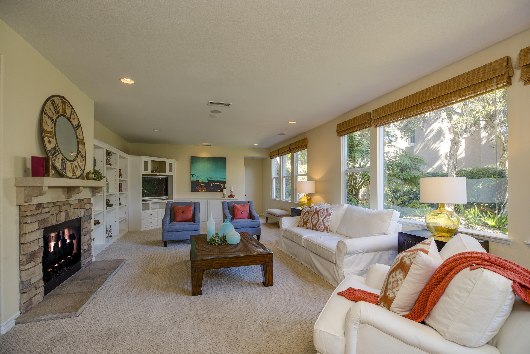
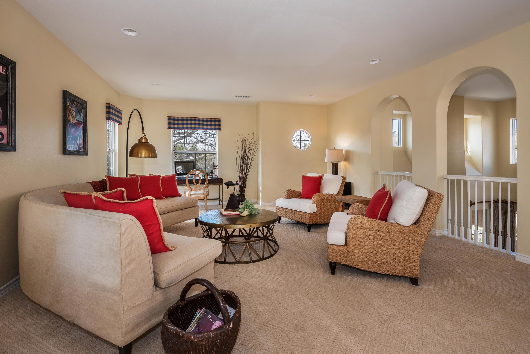
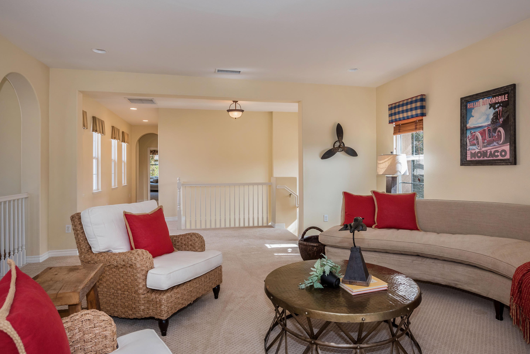
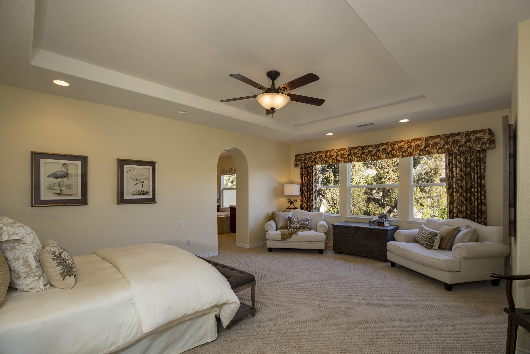
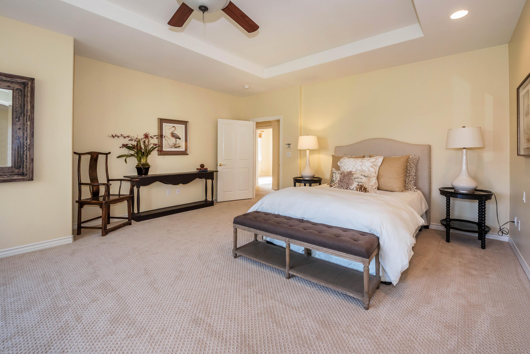
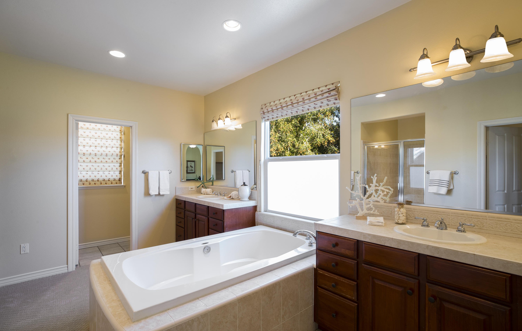
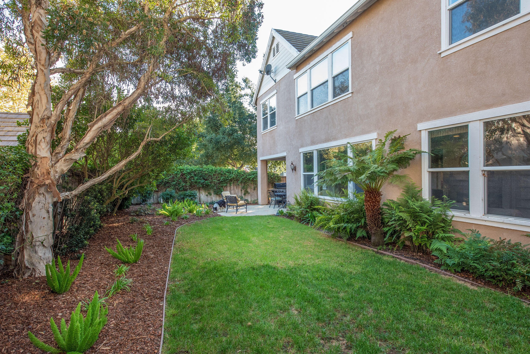
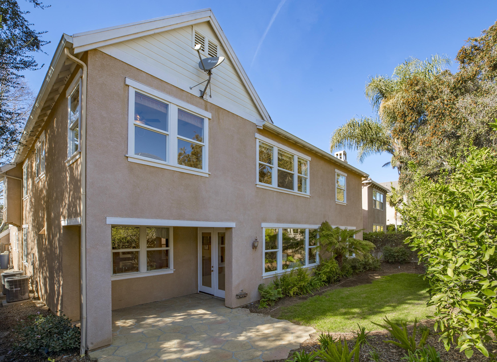
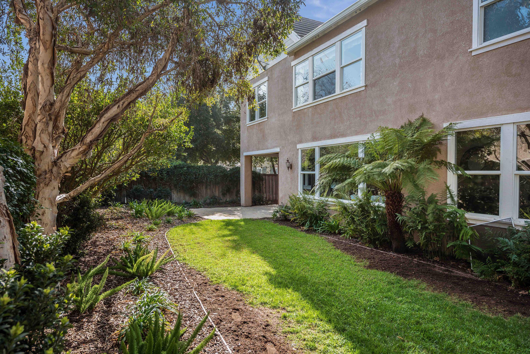
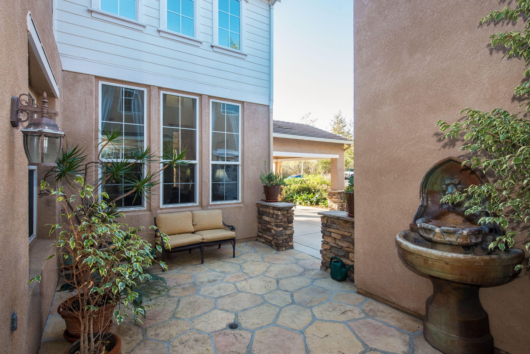
/u.realgeeks.media/sbrehomes/tiare-barels-staff-photo-2012.jpg)