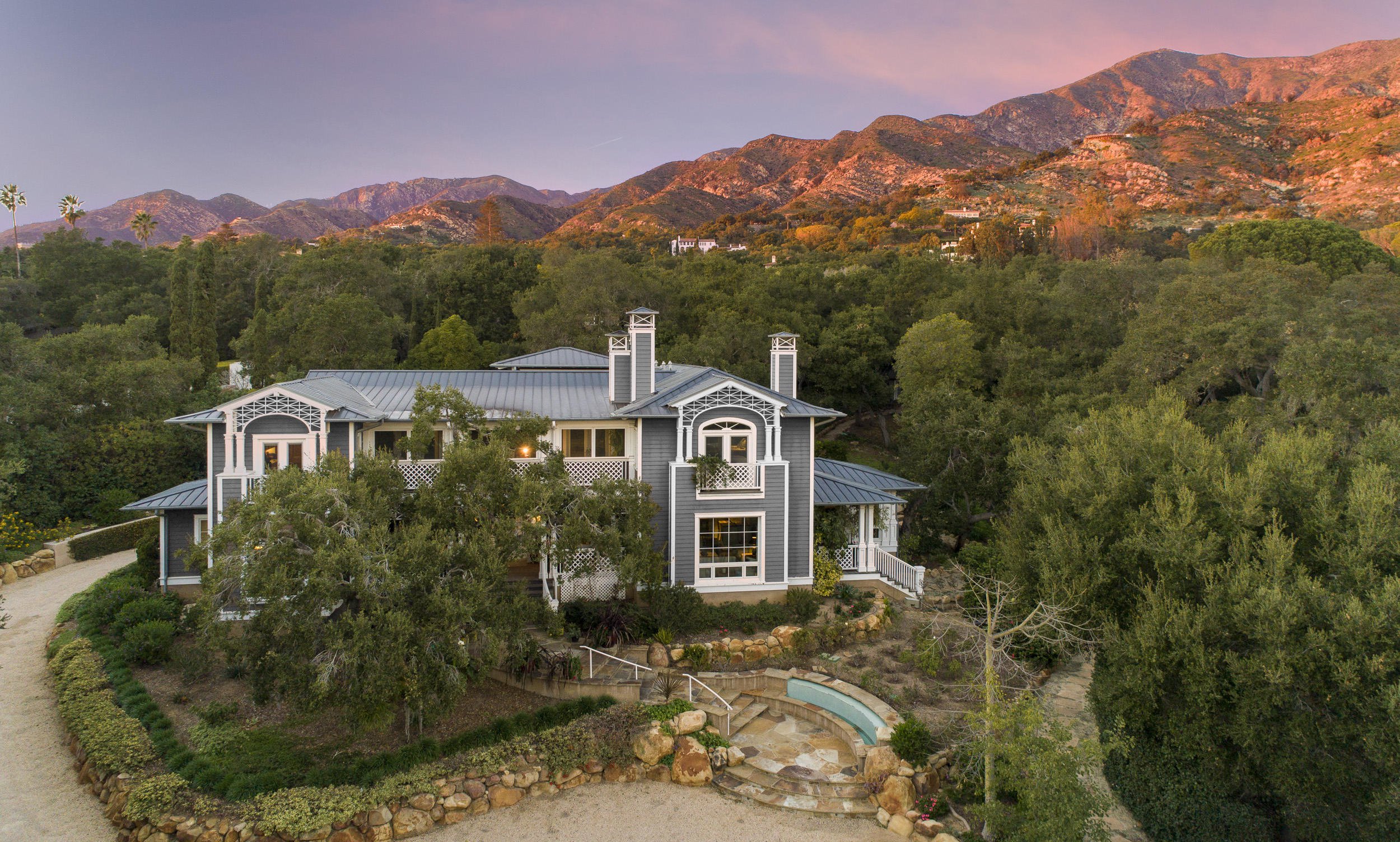857 Picacho Lane, Montecito, CA 93108
- $5,432,650
- 5
- BD
- 5
- BA
- 6,181
- SqFt
- Sold Price
- $5,432,650
- List Price
- $5,700,000
- Status
- CLOSED
- MLS#
- 19-293
- Closing Date
- Apr 09, 2020
- Property Type
- Home/Estate
- Bedrooms
- 5
- Bathrooms
- 5
- Living Area
- 6,181
- Lot Size
- 88,862
- Region
- MONTECITO
- Year Built
- 2010
Property Description
Gracefully tucked away on two interior hillside acres, off the esteemed Picacho Lane, this stately compound mixes Southern California living with Southern hospitality. A long, gated driveway leads past manicured oaks, specimen fruit, and ornamental trees to a sprawling motor-court, the approximately 5,790sf main residence and a detached three car garage with spacious 800sf guest house above. Built in 2010 by DD Ford, the attention to detail and careful choice of materials emits a timeless elegance not to disappoint. Entry foyer w/ access to 2 entry level bedroom suites & the main entertaining rooms that seamlessly lead into each other. Chef's dream kitchen w/ marble countertops & spacious pantry, formal living & adjoining dining rooms w/ fireplace. Upstairs a sumptuous master suite... w/ dual baths and closets, offer a pleasant ocean view corridor. Additionally there is a large sleeping porch, media room and two built out offices that share a hall bath.
Additional Information
- Elementary School
- Mont Union
- Middle School
- S.B. Jr.
- High School
- S.B. Sr.
- Acres
- 2.04
- Amenities
- Dual Pane Window, Guest House, Pantry, Wet Bar, Second Residence, Breakfast Bar
- Appliances
- Trash Compactor, Refrigerator, Oven/Bltin, Dishwasher, Disposal, Double Oven, Dryer, Gas Stove, Microwave, Washer, Wtr Softener/Owned
- Condition
- Excellent
- Construction
- Two
- Exterior
- Other
- Fireplaces
- Primary Bedroom, Dining Room, 2+, LR, Patio
- Foundation
- Mixed
- Handicapped Access
- Wheelchair Access, Accessible Elevator Installed
- Laundry
- Laundry Room
- Living Area
- 6,181
- Lot Size
- 88,862
- Parking Garage
- Detached
- Pets
- Yes
- Region
- MONTECITO
- Roof
- Metal
- Units
- 1
- View
- Mountain(s), Ocean
- Zoning
- Other
Mortgage Calculator
Listing courtesy of Coldwell Banker Realty. Selling Office: .

/u.realgeeks.media/sbrehomes/tiare-barels-staff-photo-2012.jpg)