1037 Estrella Drive, Santa Barbara, CA 93110
- $4,350,000
- 4
- BD
- 4
- BA
- Sold Price
- $4,350,000
- List Price
- $4,795,000
- Status
- CLOSED
- MLS#
- 19-3256
- Closing Date
- Mar 03, 2020
- Property Type
- Home/Estate
- Bedrooms
- 4
- Bathrooms
- 4
- Lot Size
- 50,965
- Region
- HOPE RANCH
- Year Built
- 2018
Property Description
Redefining SB lifestyle in prestigious Hope Ranch, this warm contemporary oasis combines form and function with modernist sensibility. Meticulously remodeled and rebuilt, the home's single-level convenience, move-in-ready comfort, and timeless style is evident throughout. The living room features high ceilings, abundant natural light, open concept gourmet kitchen, dining room,family room, great room, large master suite, two guest bedrooms adjoined by third room makes a great bonus room, en-suite guest bedroom, den/home gym or fifth bedroom. The expansive back yard and hardscape boasts manicured grounds, covered patio with sunset vistas, 44ft pool with built-in spa, built in BBQ, multiple al fresco dining options, Koi pond, and bocce court under the old-growth olive trees.
Additional Information
- Elementary School
- Vieja Valley
- Middle School
- LaColina
- High School
- San Marcos
- Acres
- 1.17
- Amenities
- Cathedral Ceilings, Grnd Unit, Remodeled Bath, Remodeled Kitchen, Skylight, Solar PV, Breakfast Bar
- Appliances
- Refrigerator, Tankless Water Heater, Dishwasher, Disposal, Double Oven, Dryer, Microwave, Washer, Wtr Softener/Owned
- Assoc Amenities
- Other, Play Area, Security
- Condition
- Excellent
- Construction
- Entry Lvl(No Stairs), Single Story
- Exterior
- Stucco
- Fireplaces
- Gas, LR
- Foundation
- Slab
- Laundry
- Laundry Room, 220V Elect, Gas Hookup
- Lot Size
- 50,965
- Neighborhood
- Hope Ranch
- Parking Garage
- Inside Entrance
- Region
- HOPE RANCH
- Roof
- Metal
- Sewer
- Septic In
- Style
- Contemporary
- Units
- 1
- View
- Mountain(s), Setting, Panoramic
- Zoning
- EX-1
Mortgage Calculator
Listing courtesy of Village Properties. Selling Office: .
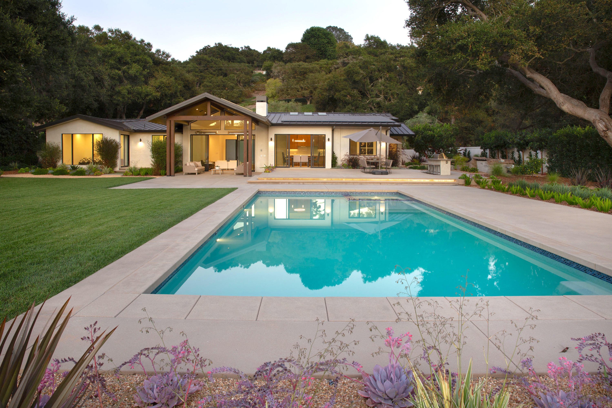
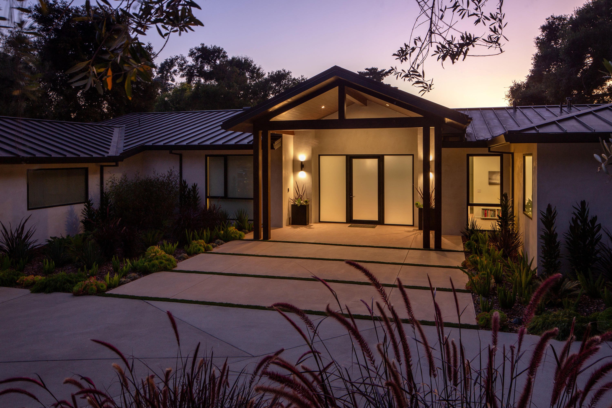
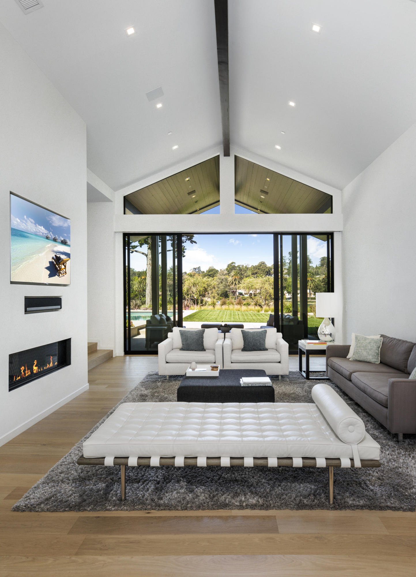
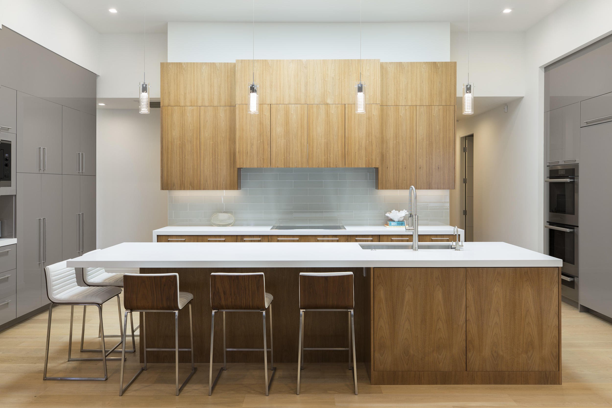
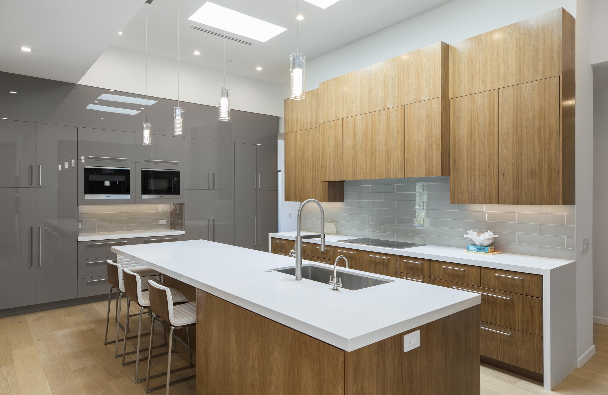
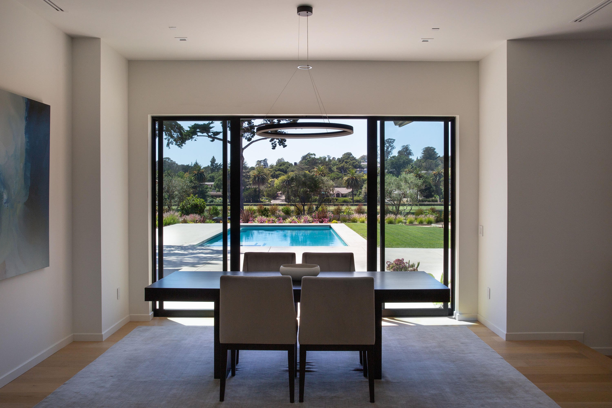
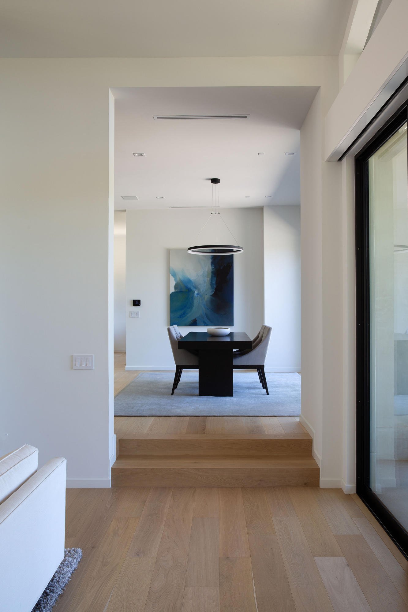
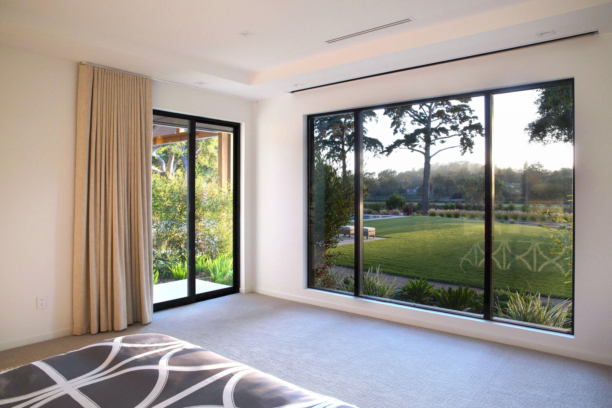
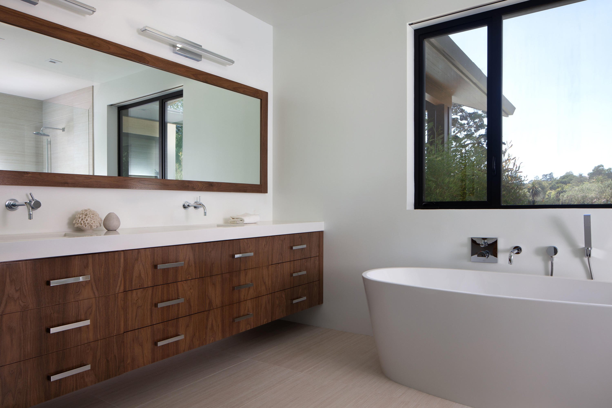
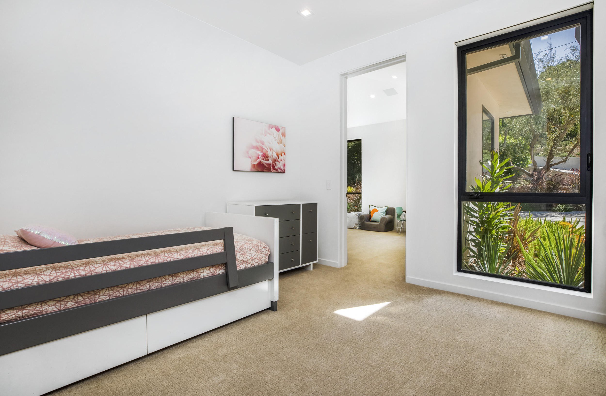
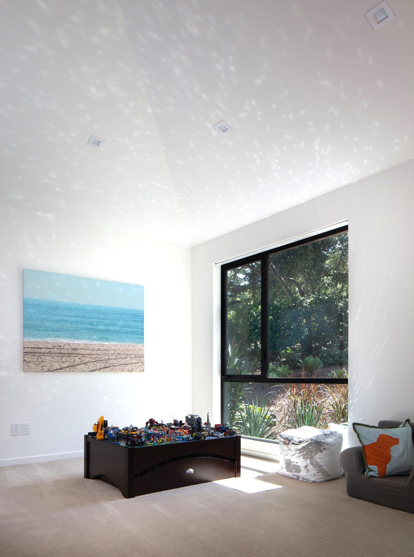
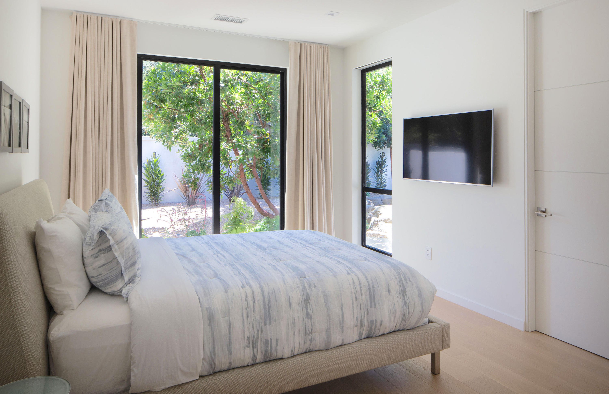
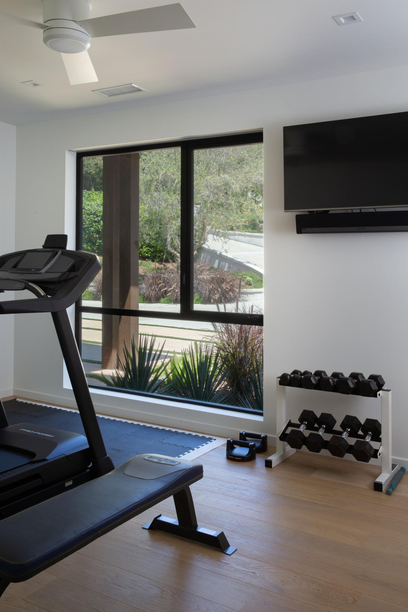
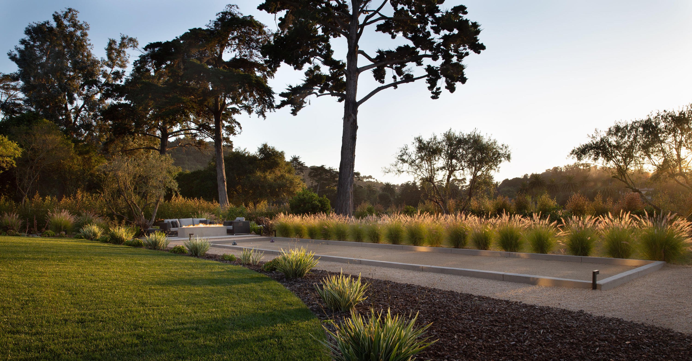
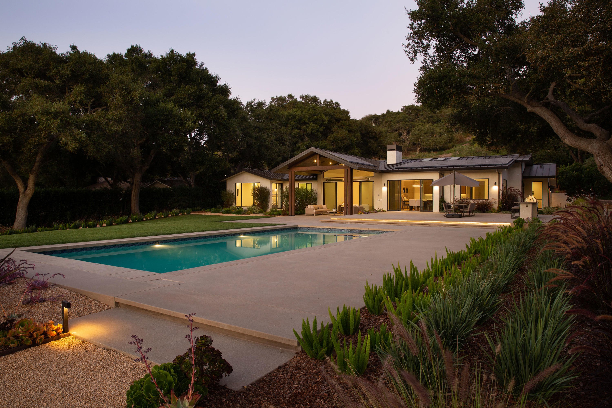
/u.realgeeks.media/sbrehomes/tiare-barels-staff-photo-2012.jpg)