940 Via Tranquila, Santa Barbara, CA 93110
- $5,800,000
- 6
- BD
- 6
- BA
- 6,613
- SqFt
- Sold Price
- $5,800,000
- List Price
- $6,300,000
- Status
- CLOSED
- MLS#
- 19-40
- Closing Date
- Apr 10, 2019
- Property Type
- Home/Estate
- Bedrooms
- 6
- Bathrooms
- 6
- Living Area
- 6,613
- Region
- HOPE RANCH
- Year Built
- 1949
Property Description
Up a tree lined driveway and atop a knoll in Hope Ranch rests a 4 bed, 4.5 bath main residence and the spacious guest house of this impeccably renovated equestrian estate. A lovely flagstone pathway leads you from the circular motorcourt to the front door and through to the gracious foyer. Adjacent to the foyer, a stunning living room with high ceilings and a grand fireplace has floor-to-ceiling windows/doors spanning three of its walls, filling the room with an abundance of natural light. Across the foyer is the formal dining room with a fireplace on one side and large picture windows framing the backyard. Down the hall is a great room featuring a kitchen with ample counter space, an oversized island and expansive skylights, as well as a cozy family room with a fireplace and built-in shelving. The great room opens to the backyard with towering eucalyptus trees and sweeping mountain vistas. A comfortable guest bedroom or office, bathroom and laundry room are located adjacent to the family room. The bedroom wing features a stunning master suite and two sizable guest bedrooms with en-suite bathrooms, all of which have French doors opening to the side yard with a sparkling pool, spa, patio and lawn area lined with lush palms. The master suite has a fireplace, luxurious bathroom with a large soaking tub and steam shower, mountain views and doors on either side leading to the side yard and backyard. The guest house is located across the backyard and is truly a tranquil hideaway for family or friends. It has a cozy sitting room, two bedrooms, two bathrooms, a kitchenette, washer/dryer and a private mountain view patio. Down the hill are the impressive equestrian facilities with a riding arena and two barns each with 2-horse stalls; perfect for staying on property or utilizing Hope Ranch's incredible trails. The property has well-maintained, mature landscaping throughout, including fruit orchards. A 3-car garage is discretely located off the main driveway and has a stairway accessing the main residence. Many of the homes systems have been replaced or improved since the new owners acquired the home. The Hope Ranch community offers a gated beach, municipal tennis courts, security and is home to La Cumbre Country Club. Spacious single level ranch-style, extensive updates and spectacular grounds, this incredible estate captures the epitome of Hope Ranch living.
Additional Information
- Elementary School
- Vieja Valley
- Middle School
- LaColina
- High School
- San Marcos
- Acres
- 3.39
- Amenities
- Cathedral Ceilings, Guest House, Pantry, Skylight, Breakfast Bar
- Assoc Amenities
- Other, Tennis Court(s), Security
- Condition
- Excellent
- Exterior
- Stucco
- Fireplaces
- Primary Bedroom, Family Room, Dining Room, Other, 2+, LR
- Laundry
- Laundry Room
- Living Area
- 6,613
- Neighborhood
- Hope Ranch
- Region
- HOPE RANCH
- Style
- Contemporary, Ranch, Estate
- View
- Mountain(s), Setting, Wooded
- Zoning
- Other
Mortgage Calculator
Listing courtesy of Berkshire Hathaway HomeServices California Properties. Selling Office: .
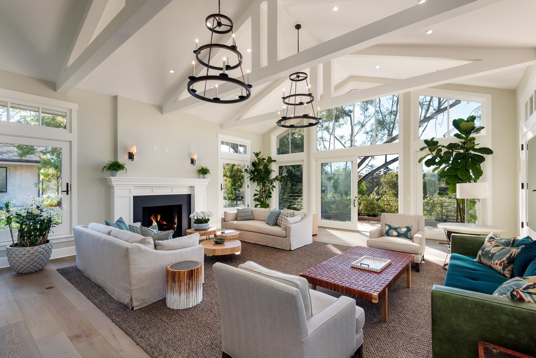
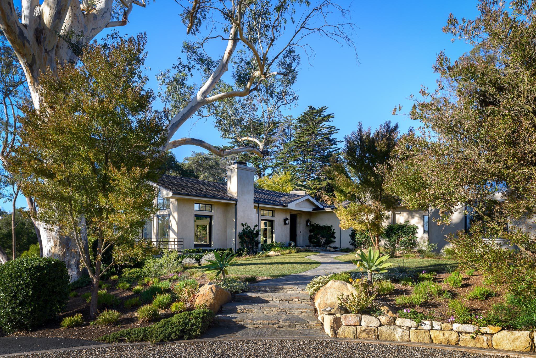
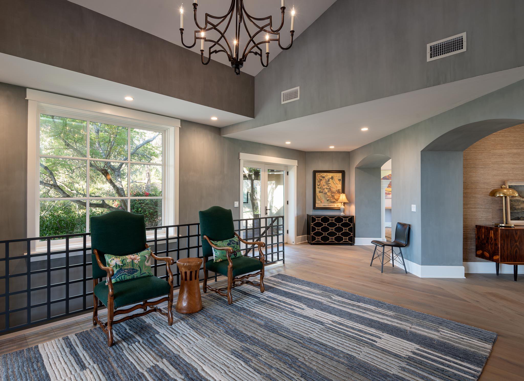
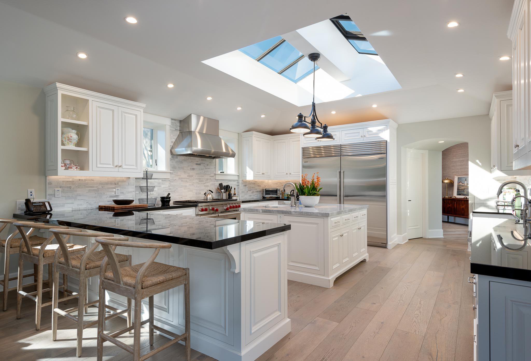
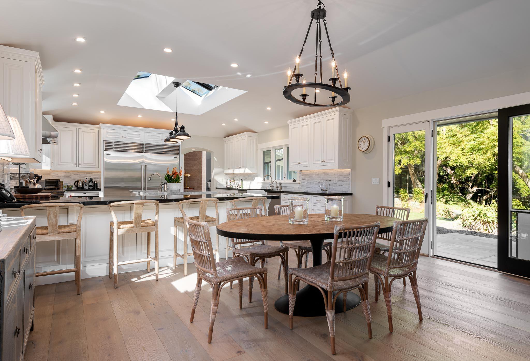
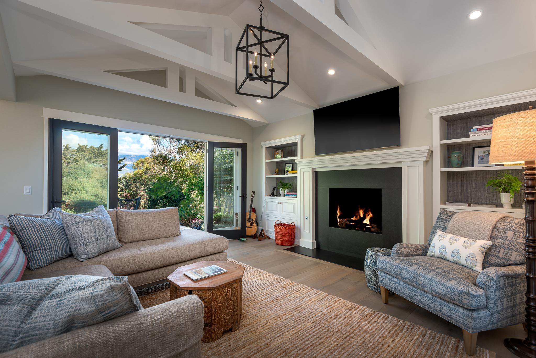
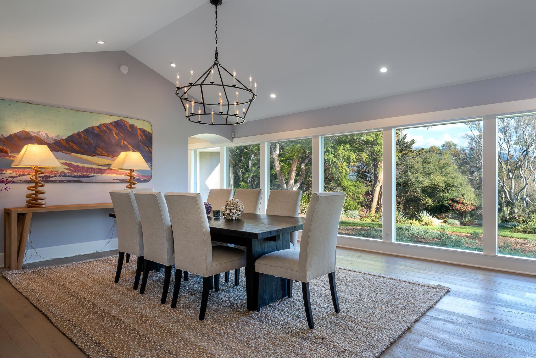
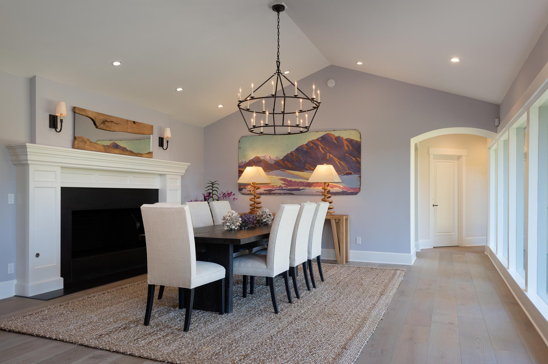
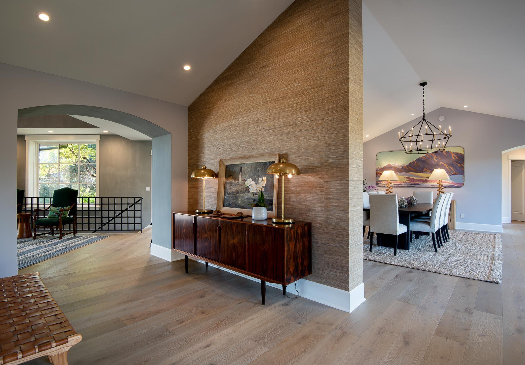
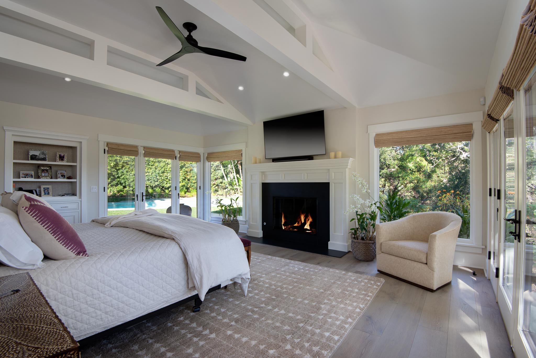
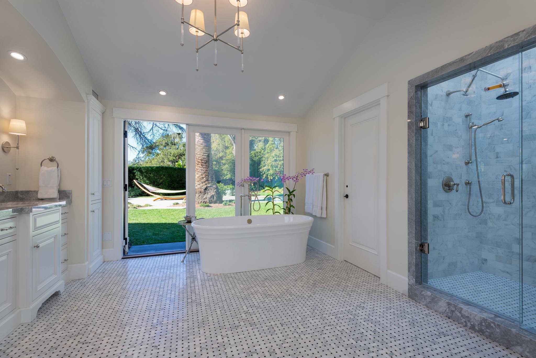
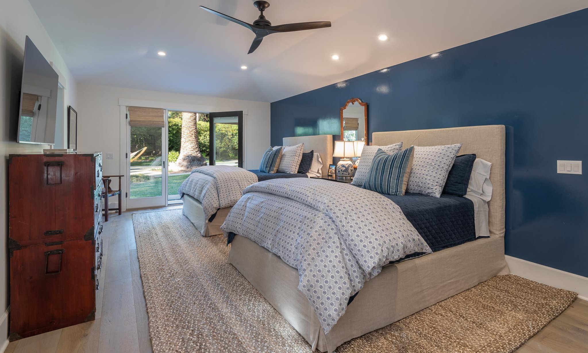
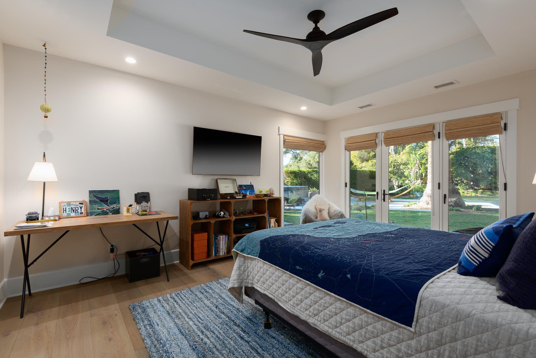
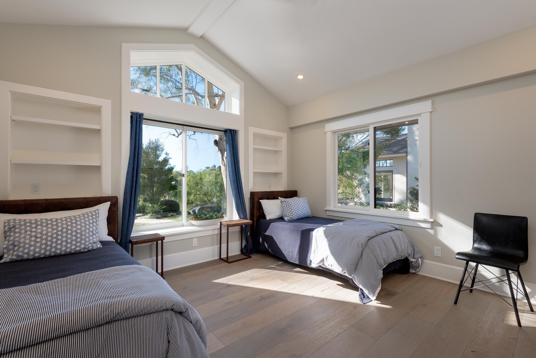
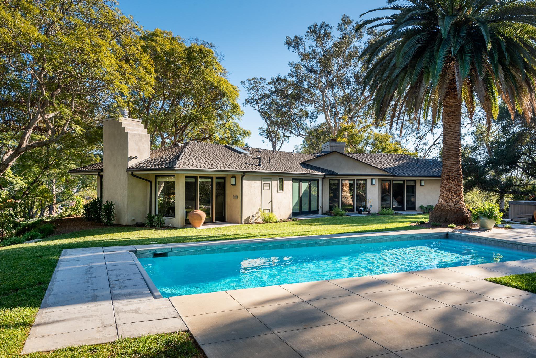
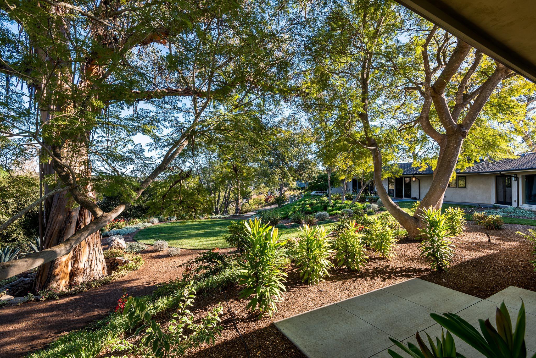
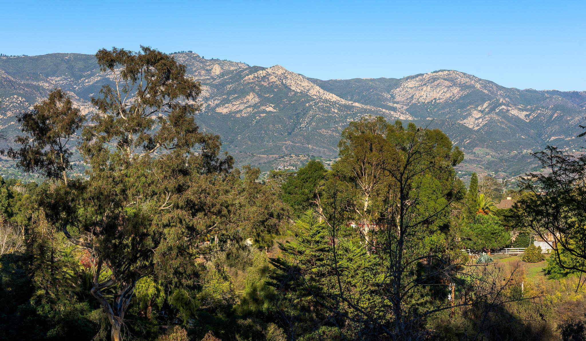
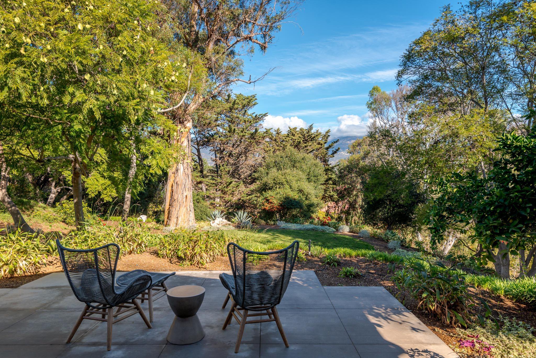
/u.realgeeks.media/sbrehomes/tiare-barels-staff-photo-2012.jpg)