2941 Glen Albyn Drive, Santa Barbara, CA 93105
- $1,246,850
- 4
- BD
- 2
- BA
- 2,247
- SqFt
- Sold Price
- $1,246,850
- List Price
- $1,295,000
- Status
- CLOSED
- MLS#
- 19-4028
- Closing Date
- Apr 20, 2020
- Property Type
- Home/Estate
- Bedrooms
- 4
- Bathrooms
- 2
- Living Area
- 2,247
- Region
- SB/EAST OF STATE
- Year Built
- 1955
Property Description
[DUAL LIVING POTENTIAL] - As you enter this welcoming home you will instantly experience its unique country feel with its open floor plan, barn finished doors, and great views and with the updated finishes it will be hard to beat. As you go out on the deck you will enjoy the ocean and mission view experiencing the ultimate Santa Barbara lifestyle! With parking and a separate entrance on Foothill Road offering easy access to the property from the lower level making it ideal for dual living when the in-laws come for a visit or you can use the lower level to contain the fun and entertainment your household enjoys keeping the main living area for social visits and dinner parties. Explore your chef skills in the newly remodeled gourmet kitchen with cook style appliances, including instant hot and reverse osmosis water system at the farm style sink. A Garage that is finished to show off that prized car you dreamed about your whole life. The recently updated bathrooms baths rooms offer tiled tub enclosure with glass door, and modern fixtures. Wether it "Gelson's or Whole Foods is your grocers of choice, you can also enjoy restaurants like Jeannine's, Renaud's, Harry's or Tap Thai, while living in the famed Peabody school attendance area; this property makes Santa Barbara living so simple to enjoy with great access to all that "San Roque" has to offer. Call your real estate agent today to schedule your personal experience of 2941 Glen Albyn.
Additional Information
- Elementary School
- Peabody
- Middle School
- S.B. Jr.
- High School
- S.B. Sr.
- Acres
- 0.17
- Amenities
- Remodeled Bath, Remodeled Kitchen
- Appliances
- Refrigerator, Gas Range, Dishwasher, Disposal, Dryer, Gas Stove, Microwave, Washer
- Condition
- Excellent
- Construction
- Two
- Exterior
- Stucco
- Fireplaces
- Family Room, 2, LR
- Foundation
- Slab
- Laundry
- In Garage
- Living Area
- 2,247
- Neighborhood
- Mission Canyon
- Parking Garage
- Inside Entrance
- Region
- SB/EAST OF STATE
- Roof
- Composition
- Style
- Medit, Spanish
- Units
- 1
- View
- Other, Mountain(s), Ocean, City
- Zoning
- R-1
Mortgage Calculator
Listing courtesy of Berkshire Hathaway HomeServices California Properties. Selling Office: .
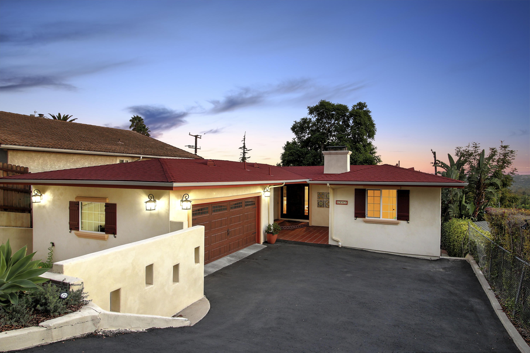
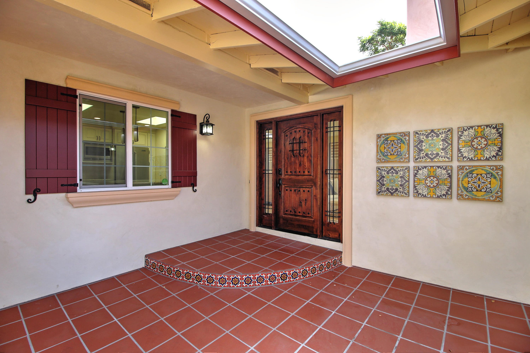
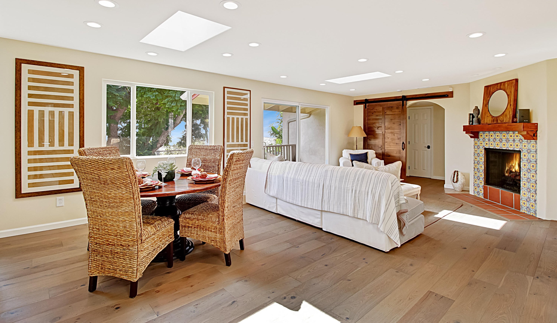
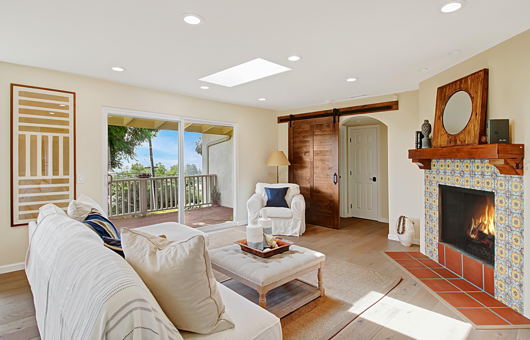
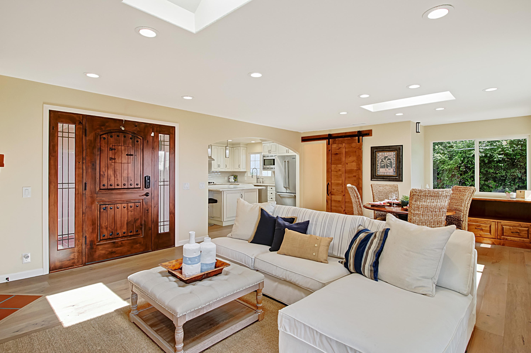
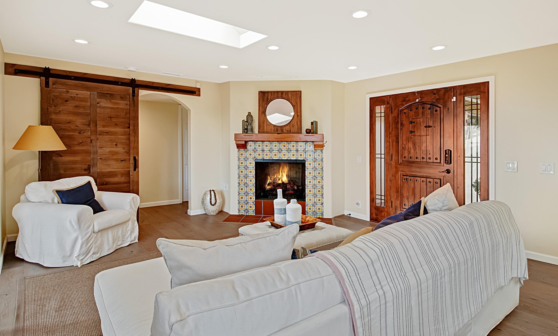
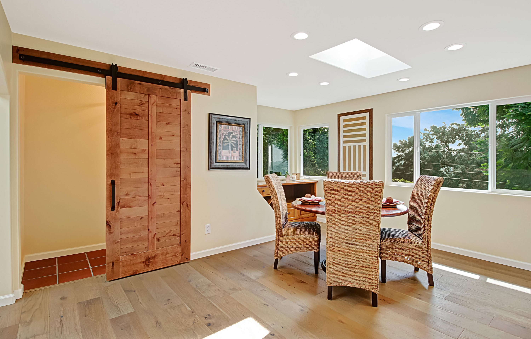
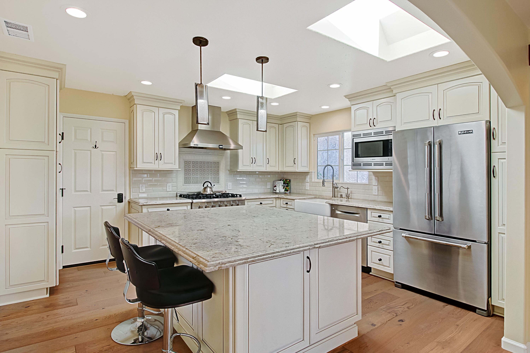
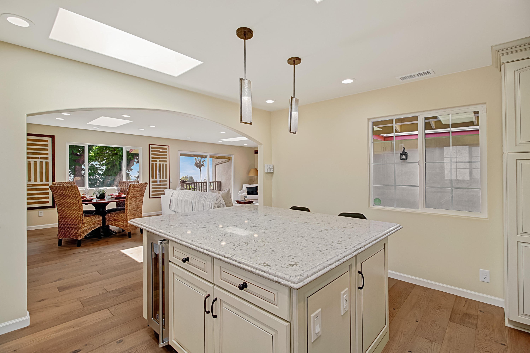
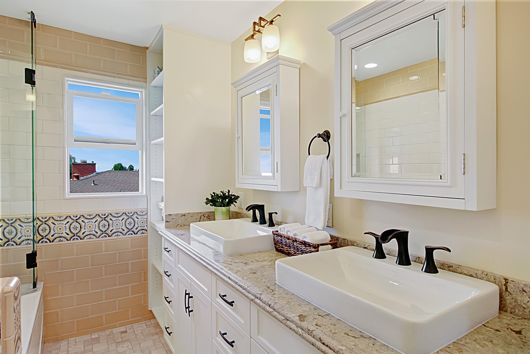
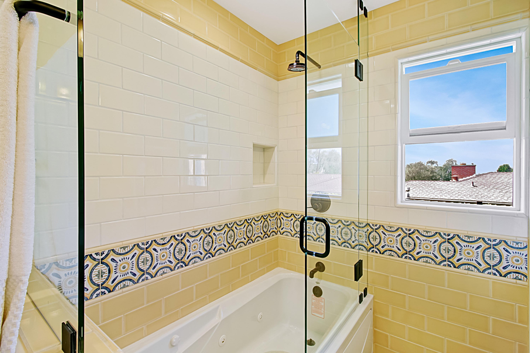
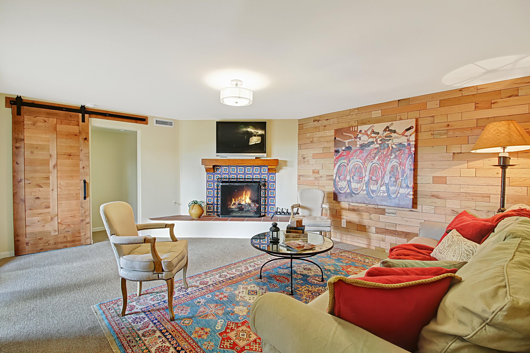
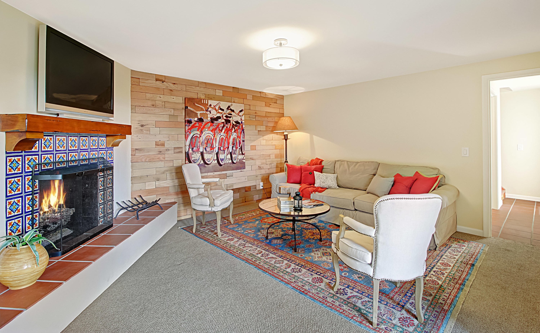
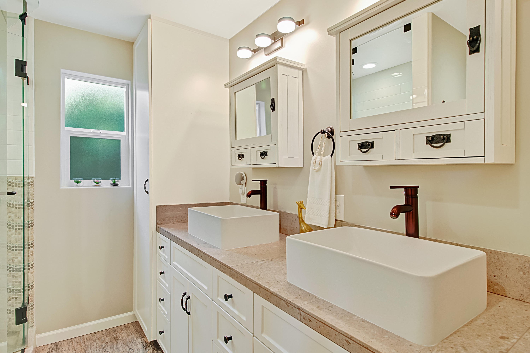
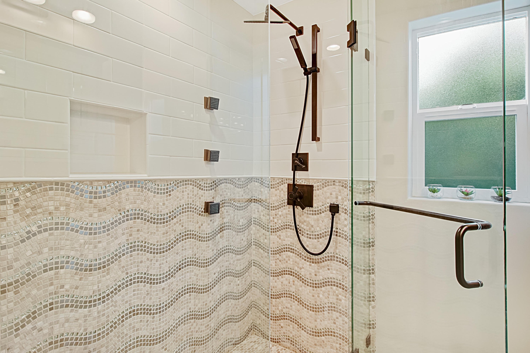
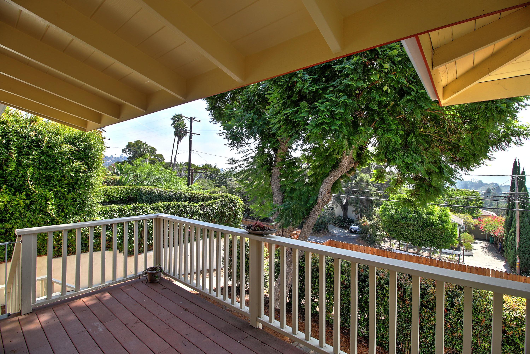
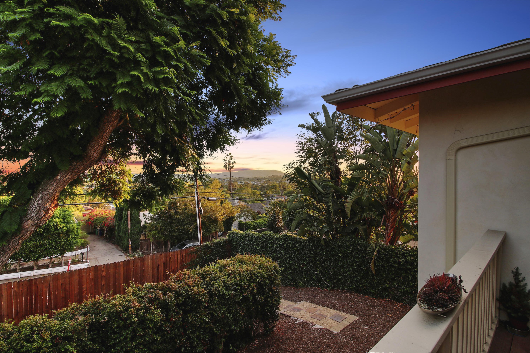
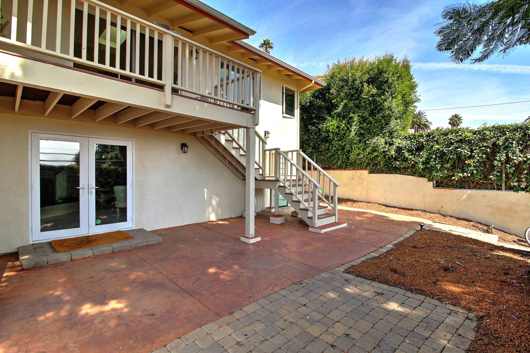
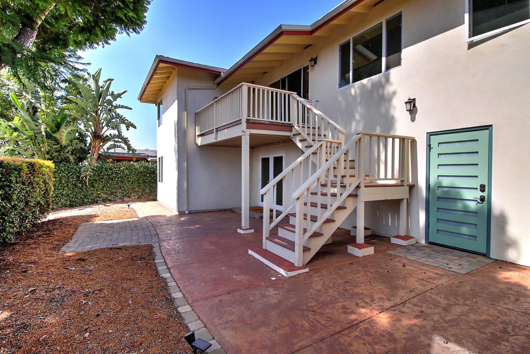
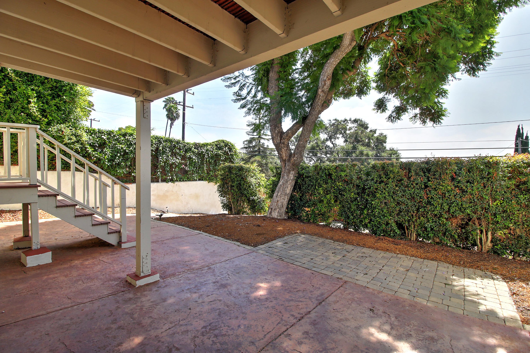
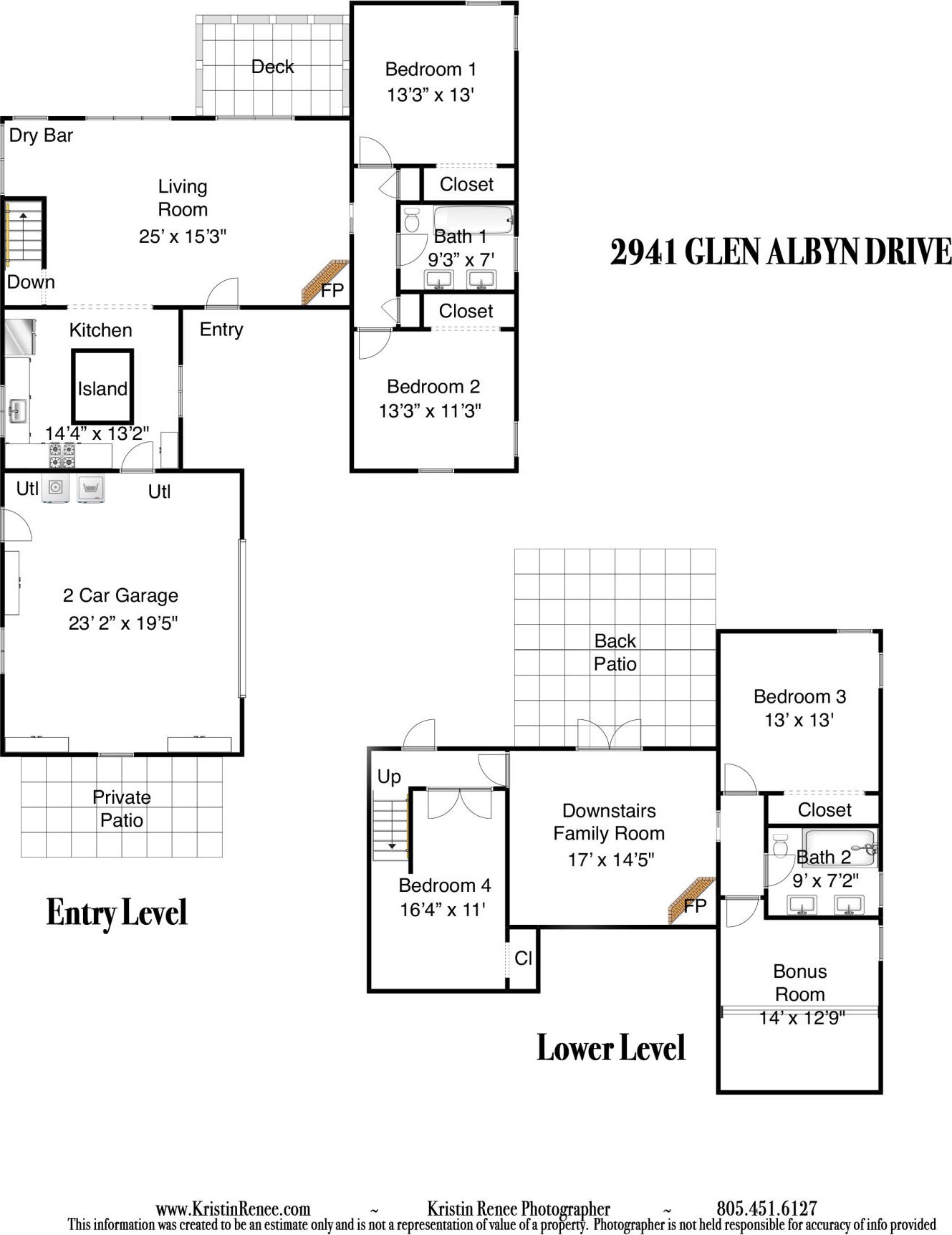
/u.realgeeks.media/sbrehomes/tiare-barels-staff-photo-2012.jpg)