18 Celine Drive, Santa Barbara, CA 93105
- $2,100,000
- 3
- BD
- 2
- BA
- 2,674
- SqFt
- Sold Price
- $2,100,000
- List Price
- $2,149,000
- Status
- CLOSED
- MLS#
- 20-1037
- Closing Date
- Sep 11, 2020
- Property Type
- Home/Estate
- Bedrooms
- 3
- Bathrooms
- 2
- Living Area
- 2,674
- Region
- SB/EAST OF STATE
- Year Built
- 1994
Property Description
The moment you step into this wonderful home you are drawn to the awe-inspiring ocean and island views. Essentially built in 1994, the single level floor plan is almost 2,700 square feet and offers three bedrooms, two baths, family room and large dining room. Brand new hardwood floors, fresh interior paint, vaulted ceilings, numerous sky lights, and a sunny southern exposure all create a warm and inviting atmosphere. The privacy of this home allows you to feel like you're alone in the mountains. The living room features a cozy fireplace and French doors that lead to a front yard entertaining patio with spectacular views. The huge kitchen comes with abundant wood cabinetry, Corian counter tops, a large island, gas stove, built-in refrigerator and microwave. There is a spacious dining room off the kitchen that can also serve as a family room. Conversely the family room with built-in seating can be used as a dining room. A bar and sink are easily accessible from the DR/FR providing the chef uninterrupted time in the kitchen. The open design of the house offers you unlimited options. All three bedrooms sport new carpet. The spacious master bedroom has a large walk-in closet and private master bathroom with double sinks, separate shower and spa tub. There is a French door that leads to a patio area with more views and easy access to the spa. Meandering stairs lead to a gazebo near the rear of the property that captures stunning ocean and island views. Here you can enjoy a glass of wine while marveling at incredible sunsets. Abundant fruit trees also exist on the property. Additional features of this great home include an attached two car garage with interior entry, interior laundry area (washer and dryer), plenty of interior storage closets, exterior cement block storage bunker that is perfect for wine making/storage, and central forced air/gas heating and, air conditioning.
Additional Information
- Elementary School
- Peabody
- Middle School
- S.B. Jr.
- High School
- S.B. Sr.
- Acres
- 0.77
- Amenities
- Cathedral Ceilings, Dual Pane Window, Skylight, Breakfast Bar
- Appliances
- Refrigerator, Dishwasher, Disposal, Dryer, Gas Stove, Microwave, Washer
- Condition
- Excellent
- Construction
- Entry Lvl(No Stairs), Single Story
- Exterior
- Stucco
- Fireplaces
- Gas, LR
- Foundation
- Slab
- Laundry
- Laundry Room, Gas Hookup
- Living Area
- 2,674
- Neighborhood
- San Roque/Above Foothill
- Parking Garage
- Inside Entrance
- Region
- SB/EAST OF STATE
- Roof
- Composition
- Style
- Ranch
- Units
- 1
- View
- Ocean, City
- Zoning
- Other
Mortgage Calculator
Listing courtesy of Village Properties - 1. Selling Office: .
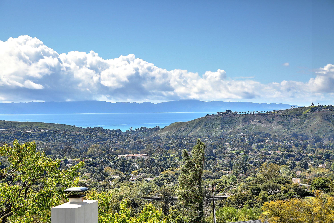
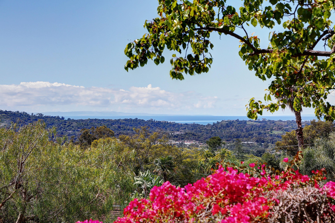
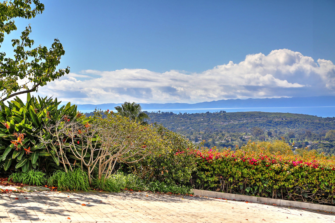
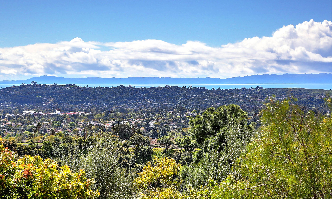
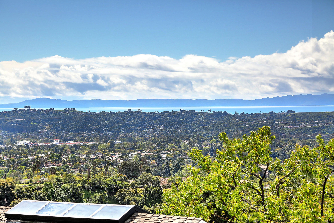
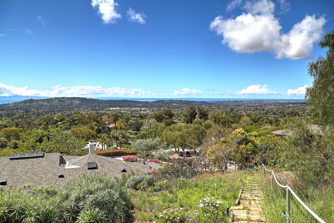
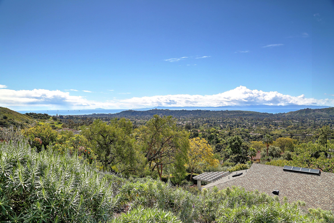
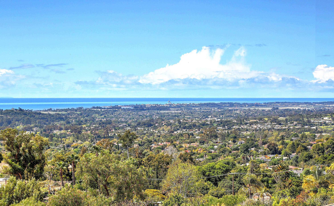
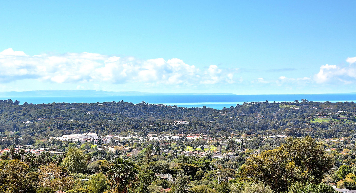
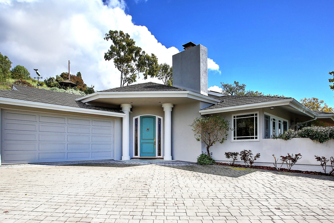
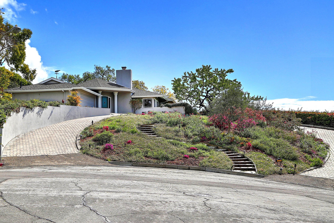
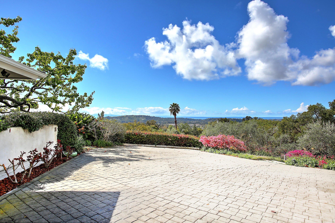
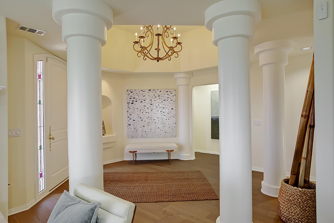
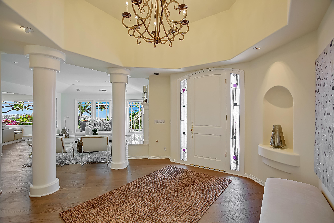
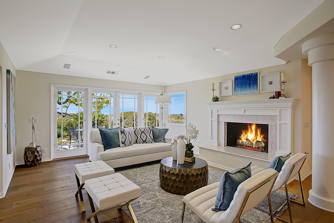
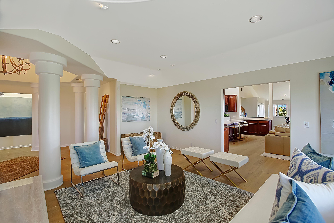
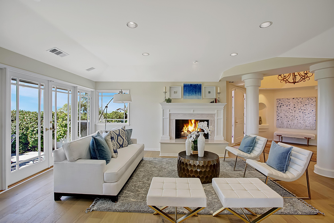
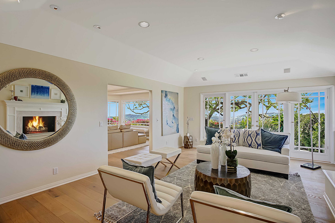
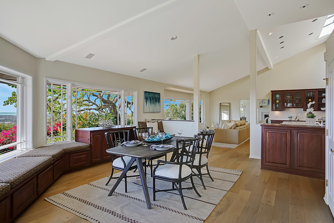
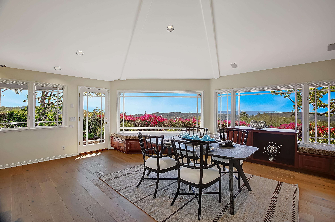
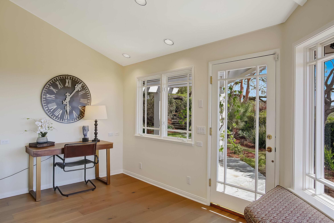
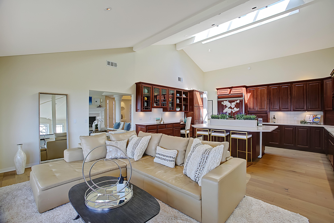
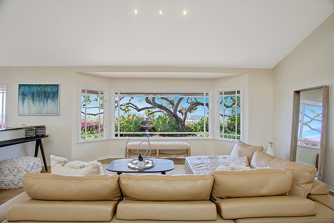
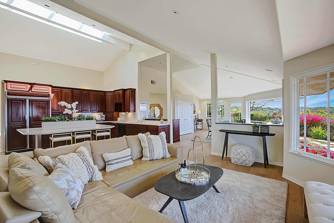
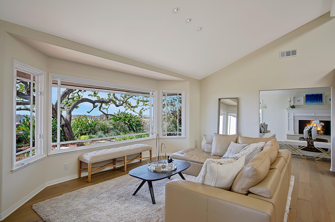
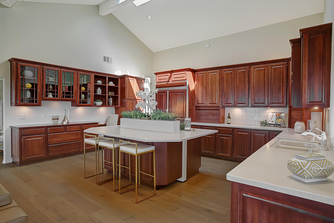
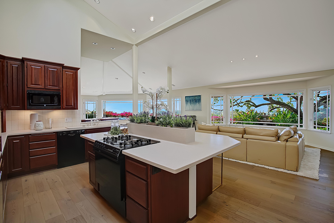
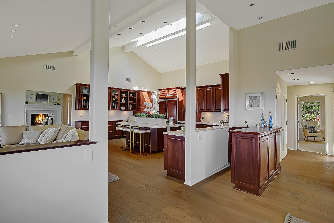
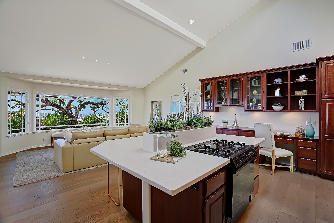
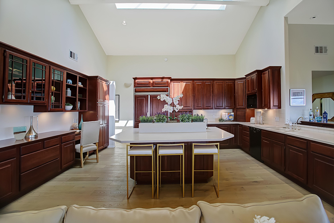
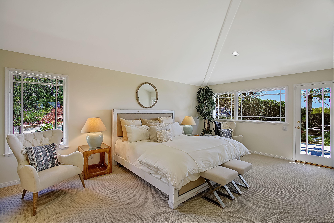
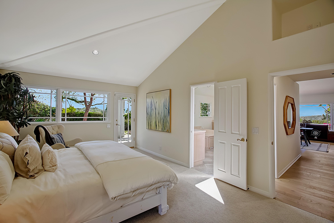
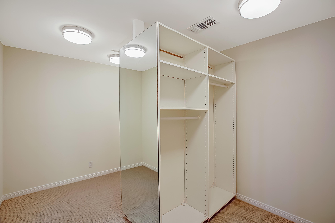
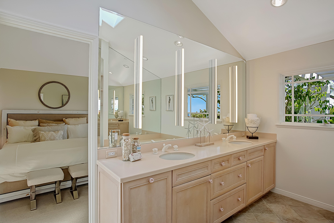
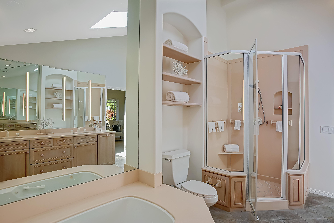
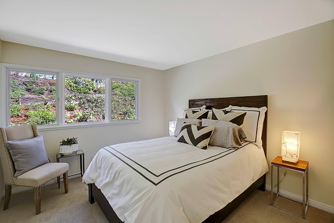
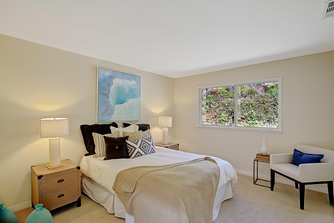
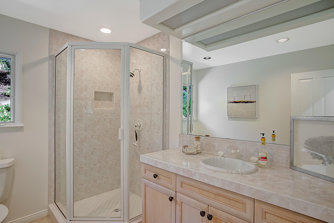
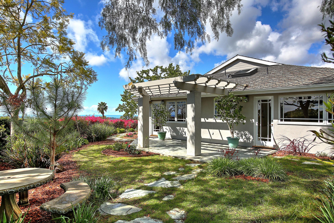
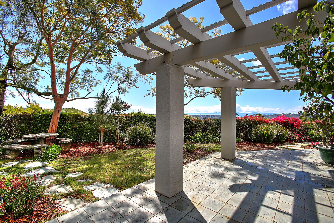
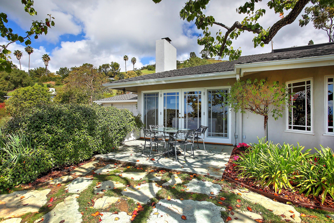
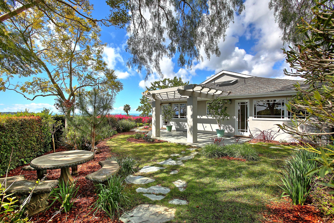
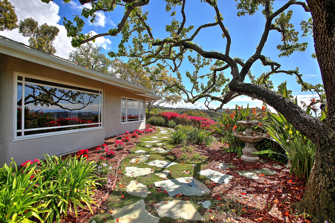
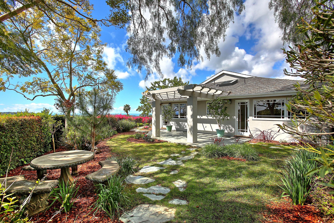
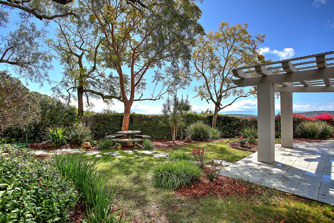
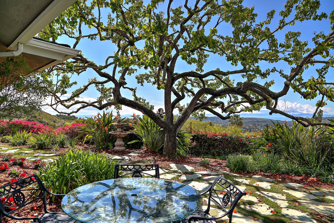
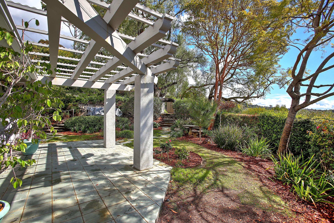
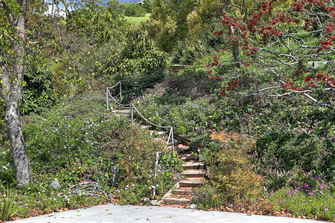
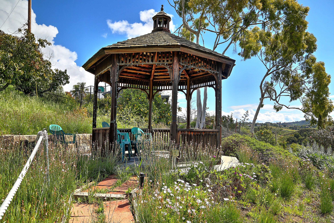
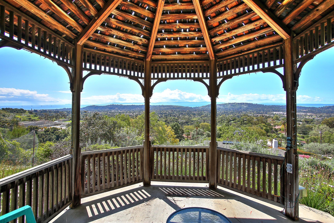
/u.realgeeks.media/sbrehomes/tiare-barels-staff-photo-2012.jpg)