2250 Ortega Ranch Road, Santa Barbara, CA 93108
- $4,110,000
- 4
- BD
- 6
- BA
- 4,156
- SqFt
- Sold Price
- $4,110,000
- List Price
- $4,399,000
- Status
- CLOSED
- MLS#
- 20-1886
- Closing Date
- Jul 24, 2020
- Property Type
- Home/Estate
- Bedrooms
- 4
- Bathrooms
- 6
- Living Area
- 4,156
- Region
- MONTECITO
- Year Built
- 1994
Property Description
Rarely available Ortega Ranch estate with up close ocean views and majestic mountain views. Spread out and explore your own 4.7 ac. hill with an expansive level ridgetop, acres of orchards, and nature trails to the beach. Convenient and secure location, this mini-estate makes life easy with its single level living both inside and out. There is a sense of grand spaciousness and light with the voluminous open concept main rooms with huge windows framing the beauty and peaceful splendor. There is a seamless flow between the indoor and outdoor living areas. The layout maximizes comfort and convenience with an impressive view-embracing living room a spacious open kitchen/family room warmed by a grand fireplace, a bright master bedroom suite with ample closet space and three additional bedrooms in the main house. Year round you will enjoy the dining terrace that encompasses views from the harbor to the coastal mountains. Relax under the vine covered pergola snuggled next to the outdoor fireplace, or soak in sequestered spa nestled into a secluded patio with fire pit. Or you can be more active and play croquet on the level sun-drenched lawn, wander down to the abundant orchard to pick your breakfast avocados and oranges, or hike on the amazing trail system that surrounds the property. There is a delightful separate hacienda style guesthouse set in a lush flowering garden. It offers a harbor view living room (or work from home office), a spacious bedroom, bathroom to convert to kitchenette and its own covered porch. The excellent trail system will take you to the nearby dog-friendly beaches which are uncrowded and offer scenic walks, relaxing sunbathing , and even allow horse back riding. Bask in the serenity and enjoy life. This estate property has all of the great amenities one would expect including a gourmet granite kitchen with stainless steel appliances, large island with vegetable sink, open floor plan family room with room for casual eating, French doors to stone entertainment terrace, an over size three car garage, laundry room, powder room and children's powder room, security system, air conditioning, custom made doors and windows, three fireplaces, spa and firepit, and Mission style fountain. Buyer to cooperate with sellers' 1031 exchange.
Additional Information
- Elementary School
- Summerland
- Middle School
- Carp. Jr.
- High School
- Carp. Sr.
- Acres
- 4.73
- Amenities
- Cathedral Ceilings, Dual Pane Window, Guest House, Pantry
- Appliances
- Refrigerator, Gas Range, Dishwasher, Wtr Softener/Owned
- Assoc Amenities
- Other, Greenbelt
- Condition
- Excellent
- Construction
- Single Story
- Exterior
- Stucco
- Fireplaces
- Family Room, 2+, LR, Patio
- Foundation
- Slab
- Laundry
- Laundry Room, 220V Elect
- Living Area
- 4,156
- Neighborhood
- Other
- Pets
- Yes
- Region
- MONTECITO
- Roof
- Tile
- Sewer
- Sewer Hookup
- Style
- Medit
- Units
- 1
- Utility Info
- Cable Available, Underground Utilities
- View
- Mountain(s), Ocean, Harbor, Panoramic
- Zoning
- Other
Mortgage Calculator
Listing courtesy of Compass. Selling Office: .
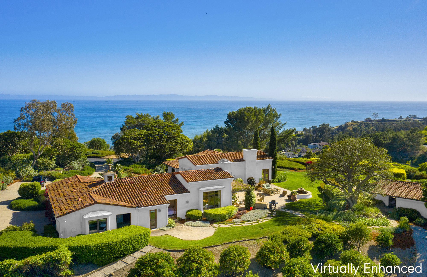
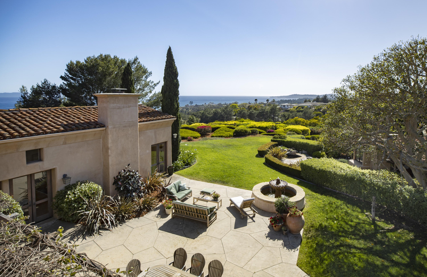
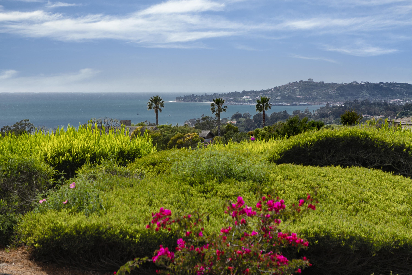
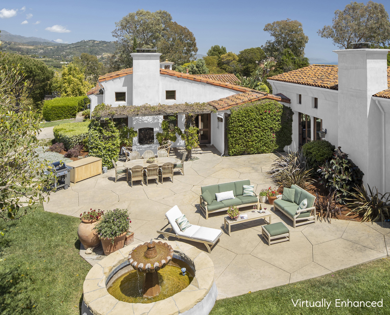
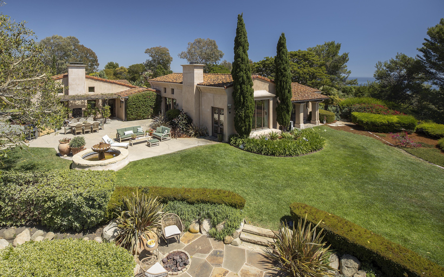
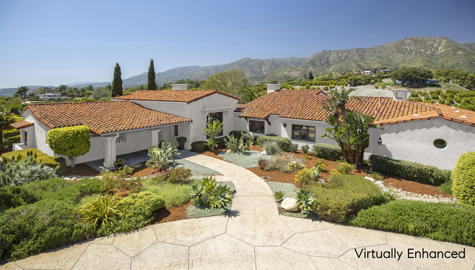
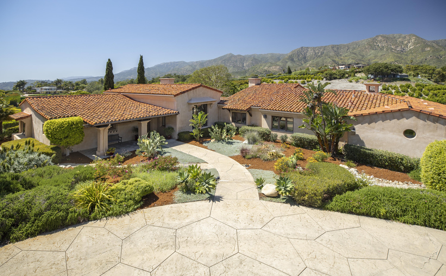
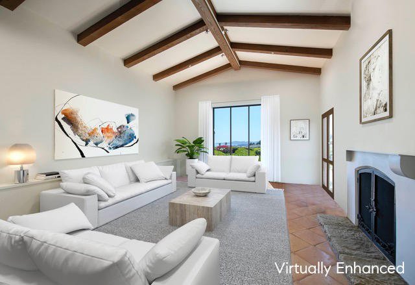
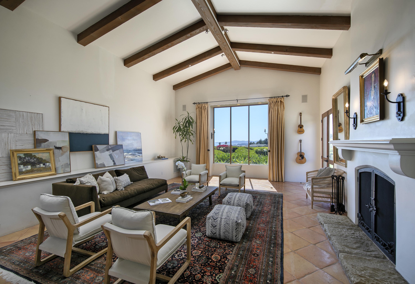
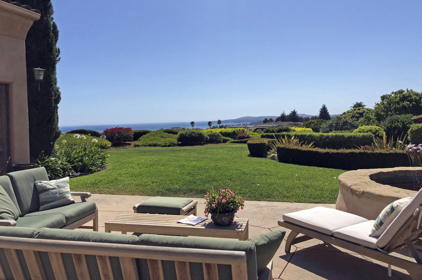
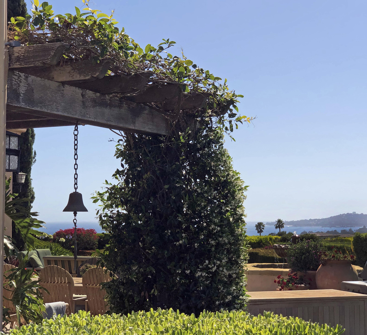
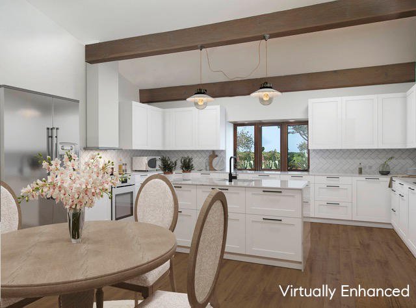
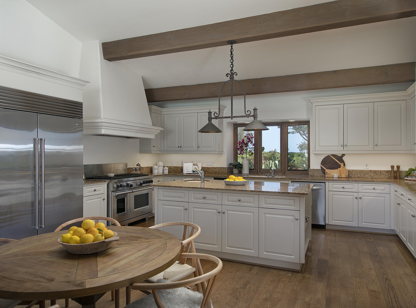
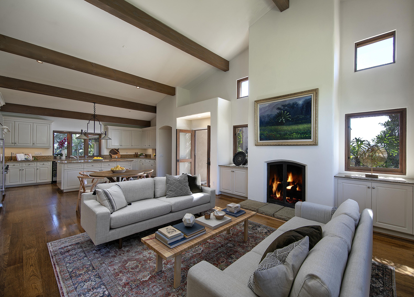
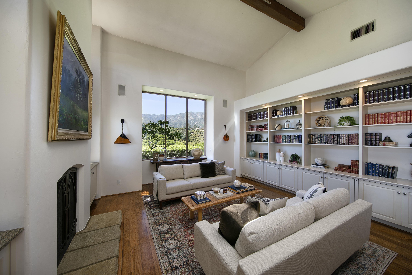
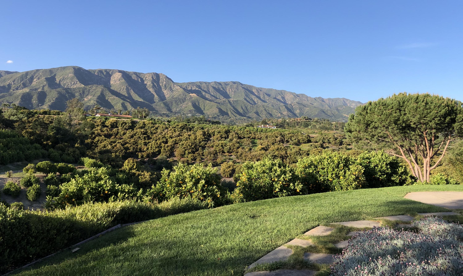
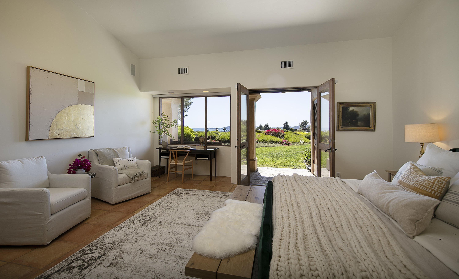
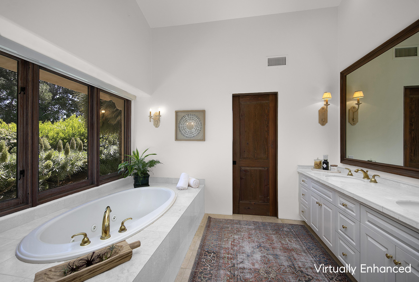
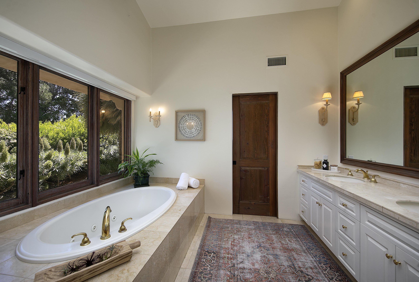
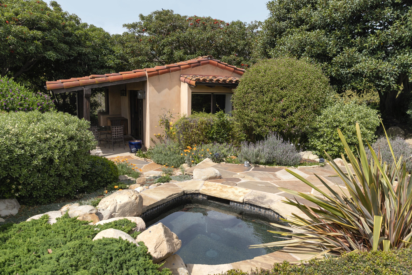
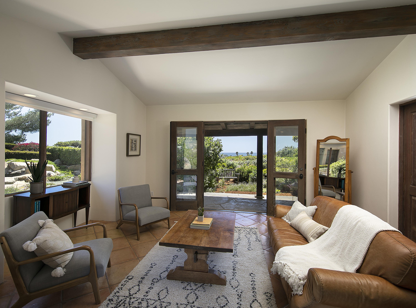
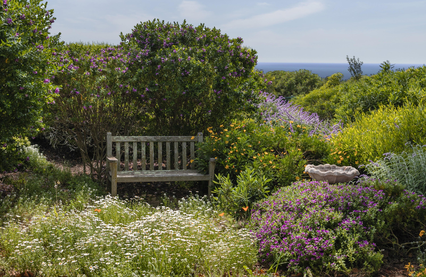
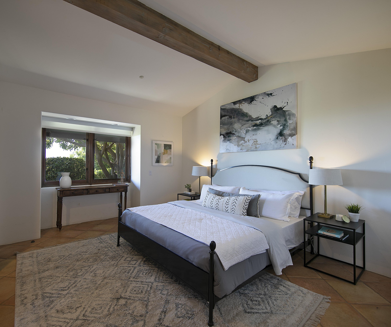
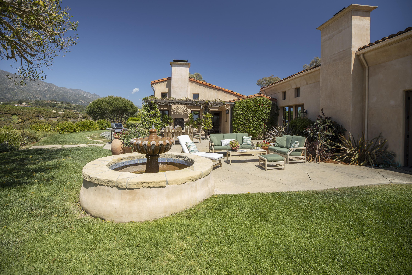
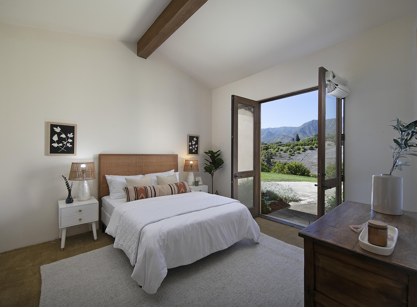
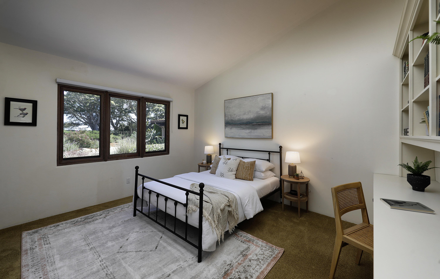
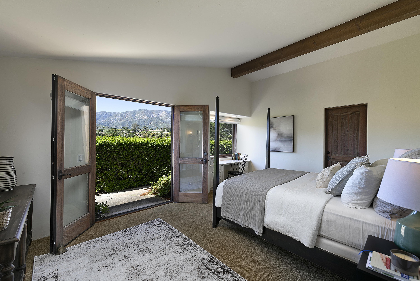
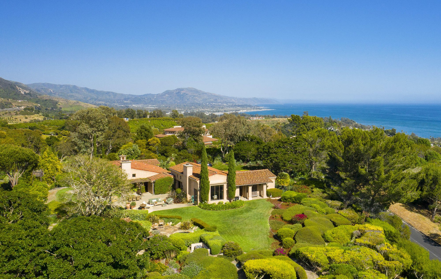
/u.realgeeks.media/sbrehomes/tiare-barels-staff-photo-2012.jpg)