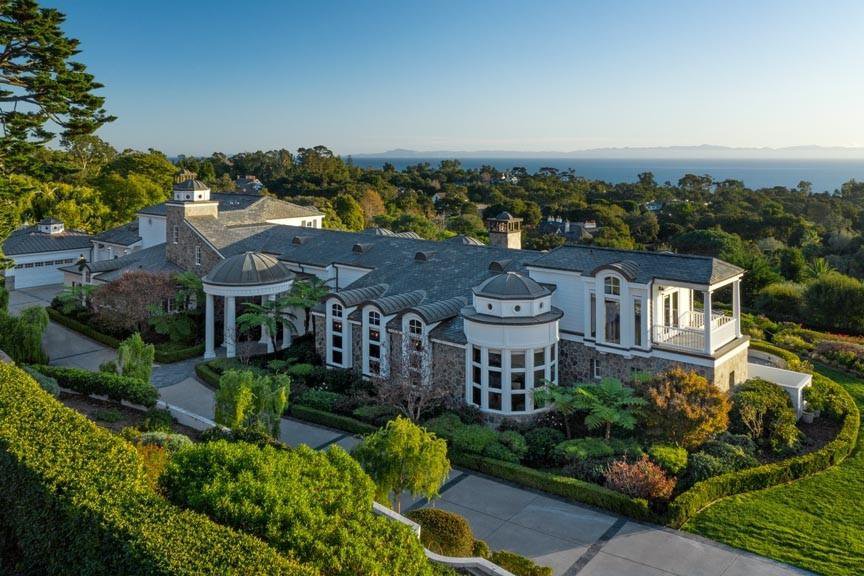4265 Cresta Avenue, Santa Barbara, CA 93110
- $8,200,000
- 5
- BD
- 9
- BA
- 9,411
- SqFt
- Sold Price
- $8,200,000
- List Price
- $9,000,000
- Status
- CLOSED
- MLS#
- 20-31
- Closing Date
- Aug 28, 2020
- Property Type
- Home/Estate
- Bedrooms
- 5
- Bathrooms
- 9
- Living Area
- 9,411
- Region
- HOPE RANCH
- Year Built
- 2003
- Building Name
- Hope Ranch Park Home
Property Description
Video tour available 24/7 in photos section. Embrace the elegant yet warm feeling of this Barry Berkus-designed Hope Ranch estate, combining the classical strength of Palladian architecture with contemporary touches. Reflecting the historic beauty and grandeur of Jefferson's Monticello and our country's beloved 1600 Pennsylvania Ave White House, with stately round portico entrance columns and dome-ceiling rooms, with historical authenticity applied to the details in the wainscoting, crown work, casings and cabinetry throughout. The home is fittingly sited on the 2.46-acre lot for almost every room to enjoy panoramic views of the Pacific Ocean. Display cabinets grace the hallways and feature in the two-story mahogany-shelved library for meticulous presentation of the owners' lifetime collections. Outdoor living is enjoyed with a sparkling pool, two spas, a tennis court; guests can experience the serenity of strolling the stone-lined pathways and enjoying rose garden and meticulously kept grounds. Indoor amenities include a spacious ground-floor master suite, guest quarters, game room and spa/yoga room in finished basement floor, along with a wine cellar. Three ensuite bedrooms, also with ocean views, complete the second floor. Two 2-car garages with decorative cupolas flow seamlessly with the home design; an ocean view home office is located conveniently nearby.
Additional Information
- Elementary School
- Vieja Valley
- Middle School
- LaColina
- High School
- San Marcos
- Acres
- 2.46
- Amenities
- Guest Quarters, Horses, Pantry
- Appliances
- Refrigerator, Electric Range, Dishwasher, Disposal, Double Oven, Elect Stove, Wtr Softener/Owned
- Assoc Amenities
- Other
- Building Name
- Hope Ranch Park Home
- Condition
- Excellent
- Construction
- Tri-Level
- Exterior
- Wood Siding
- Fireplaces
- Primary Bedroom, Family Room, Gas, LR
- Foundation
- Caisson/Piling, Raised, Mixed
- Laundry
- Laundry Room, 220V Elect
- Living Area
- 9,411
- Neighborhood
- Hope Ranch
- Parking Garage
- Inside Entrance
- Pets
- Yes
- Region
- HOPE RANCH
- Roof
- Slate
- Sewer
- Septic In
- Style
- Other
- Units
- 1
- View
- Other, Ocean, Setting, Panoramic
- Zoning
- EX-1
Mortgage Calculator
Listing courtesy of Coldwell Banker Realty. Selling Office: .

/u.realgeeks.media/sbrehomes/tiare-barels-staff-photo-2012.jpg)