476 Braemar Ranch Lane, Santa Barbara, CA 93109
- $3,946,000
- 4
- BD
- 3
- BA
- 2,897
- SqFt
- Sold Price
- $3,946,000
- List Price
- $3,895,000
- Status
- CLOSED
- MLS#
- 20-3104
- Closing Date
- Oct 06, 2020
- Property Type
- Home/Estate
- Bedrooms
- 4
- Bathrooms
- 3
- Living Area
- 2,897
- Region
- SB/WEST OF STATE
- Year Built
- 1979
- Building Name
- Yankee Farm
Property Description
The quintessential resort lifestyle awaits you in this spectacular home! Ensconced behind a gated entrance in the desirable Yankee Farm neighborhood, this enchanting property features a spacious open floor plan with four bedrooms and two-and-a-half bathrooms. No expense was spared nor detail overlooked in the recent renovation of this magnificent 2,897 square foot home, evident in the exquisite custom details and luxurious finishes throughout. With tranquil ocean and island views at every turn, this expansive 1.2-acre parcel feels like a private tropical retreat, yet is ideally situated in easy proximity to the restaurants, shopping, parks, and beaches of Santa Barbara. A shady lemon arbor leads to a striking wrought iron front entry door, creating a dramatic transition into the home. An airy, open floor plan seamlessly integrates the kitchen, living, and dining rooms into a light-filled great room that provides an ideal space for entertaining and relaxed living, with a custom gas fireplace, soaring ceilings, and wide-plank oiled wood floors. The outdoors beckons from every area of the home, with breathtaking seascape views from the kitchen, living room, dining room, primary bedroom, pool, patio, and palapa lounge. The master sanctuary boasts a gas fireplace, an ensuite bath with a capacious double vanity and roomy shower, and a glass slider offering direct pool access and stunning ocean views, while three additional bedrooms feature their own shady, private patios. The recently remodeled kitchen features top-of-the-line cabinetry, fixtures, and appliances, including a Wolf range, a custom Italian range hood, a Miele dishwasher, a double oven, and warming and appliance drawers, along with a generous quartz-topped island and breakfast bar, expansive stainless steel countertops, a bar station with a refrigerator drawer and ice maker, lighted drawers, and a custom pantry. Folding glass doors open to the spacious back patio, swimming pool, spa, and palapa, allowing for effortless al fresco dining, lounging, and hosting. Absolute serenity abounds in the sumptuous backyard oasis. A custom built grand palapa, features a stone fireplace, pizza oven, bar, a surround sound system, and a TV lounge area to create the feel of an endless summer. Lushly landscaped pathways offer tranquil views of the ocean and islands beyond and lead to the tennis complex at the rear of the property, where a custom turf tennis court, a courtside patio, equipment storage, and an adjacent bocce court beckon. Whispering palms enhance the lush, tropical ambiance, while a selection of over 40 fruit trees, including avocado, banana, passion fruit, lemons, and limes, provides an abundant bounty. Infinite magical details surprise and delight throughout the property. Custom mosaics embellish the shaded back patio and the dry creekbed that crosses the custom-paved driveway, the sun-drenched pool changes colors, a secluded outdoor shower evokes a tropical vibe, and an inspirational art patio delivers a touch of whimsy while taking in the ocean breeze. Extensive recent renovations include countless top-of-the-line systems upgrades, such as fully-owned solar, completely redone plumbing in the attic, a newer sewer line, newer electrical panels, a newer soft-water conditioning system, and a newer water heater. The property is equipped with a hardwired security system that incorporates exterior cameras and an electric security gate. Outdoor lighting, dual-pane windows, and an attached double garage complete this extraordinary home.
Additional Information
- Elementary School
- Monroe
- Middle School
- LaCumbre
- High School
- San Marcos
- Acres
- 1.20
- Amenities
- Dual Pane Window, Remodeled Kitchen, Wet Bar
- Appliances
- Refrigerator, Gas Range, Oven/Rnge/Blt-In, Dishwasher, Disposal, Double Oven, Dryer, Gas Stove, Microwave, Washer, Wtr Softener/Owned
- Building Name
- Yankee Farm
- Condition
- Excellent
- Construction
- Entry Lvl(No Stairs), Single Story
- Exterior
- Stucco
- Fireplaces
- Primary Bedroom, 2+, LR, Patio
- Living Area
- 2,897
- Neighborhood
- Campanil/Yankee Farm
- Region
- SB/WEST OF STATE
- Roof
- Other
- Style
- Other
- Units
- 1
- View
- Ocean, Setting
- Zoning
- A-1, S-D
Mortgage Calculator
Listing courtesy of Berkshire Hathaway HomeServices California Properties. Selling Office: .
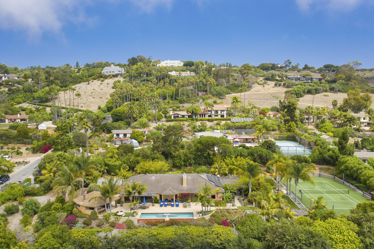
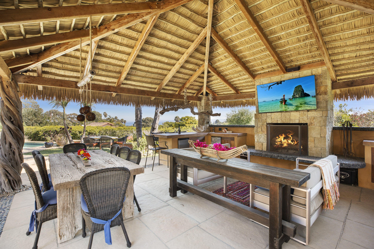
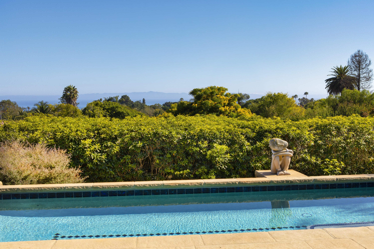
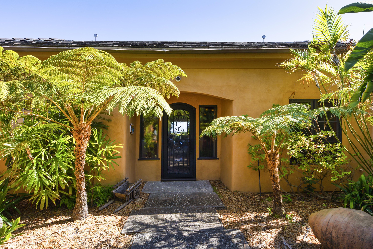
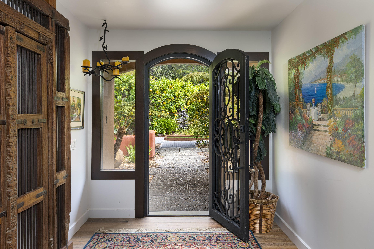
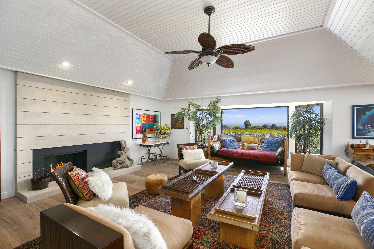
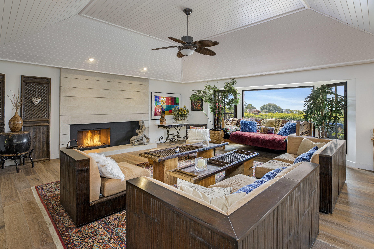
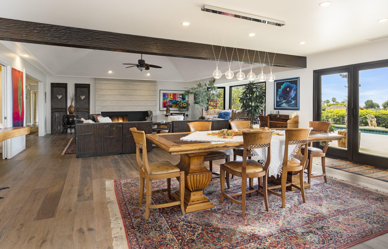
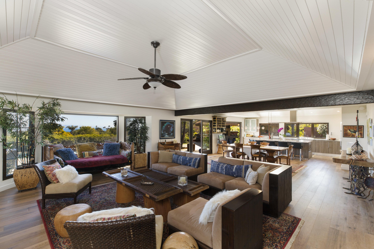
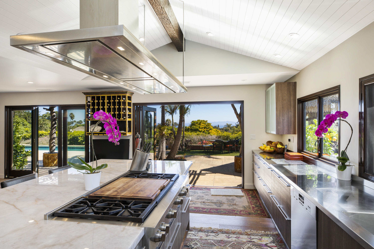
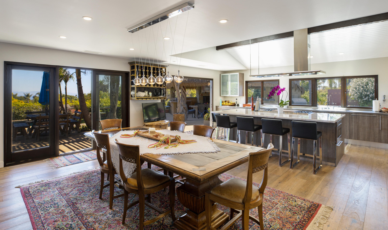
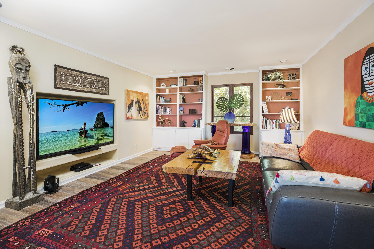
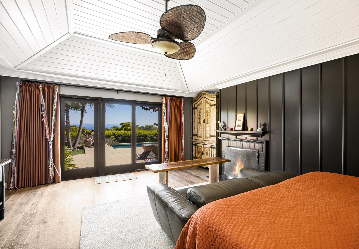
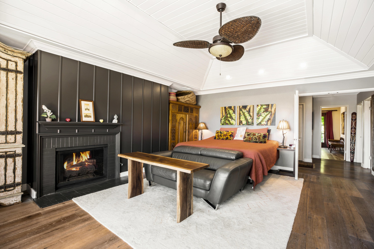
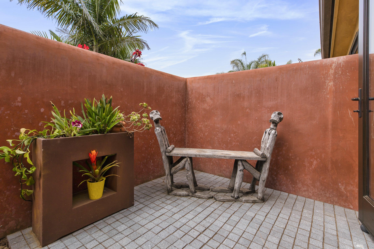
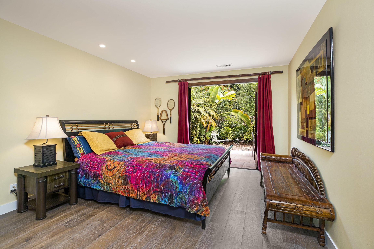
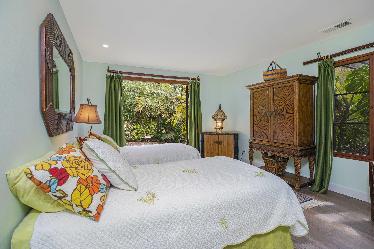
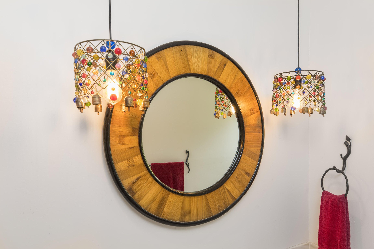

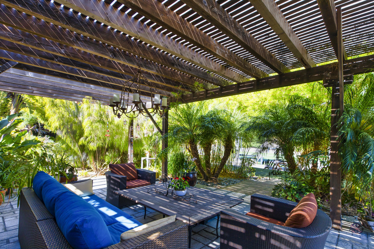
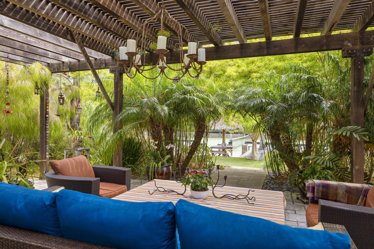
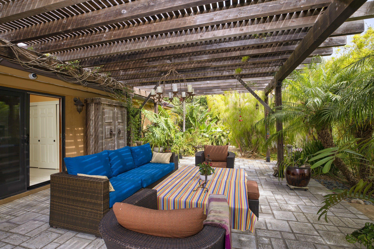
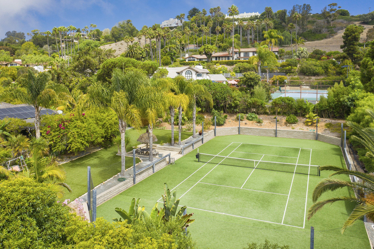
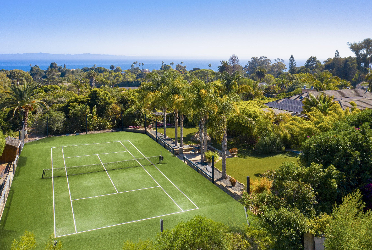
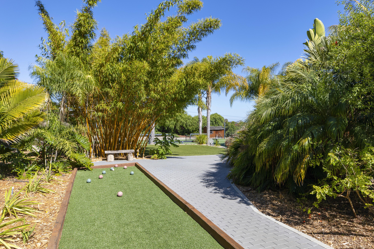
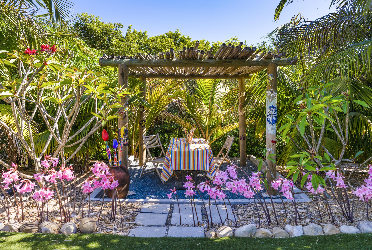
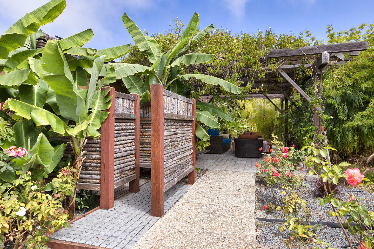
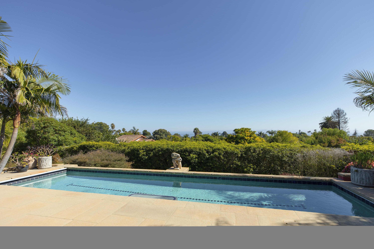
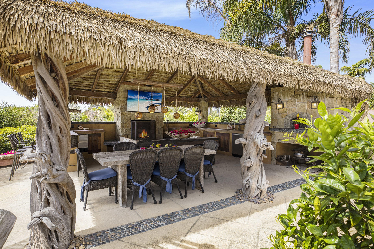
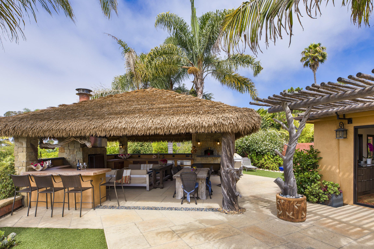
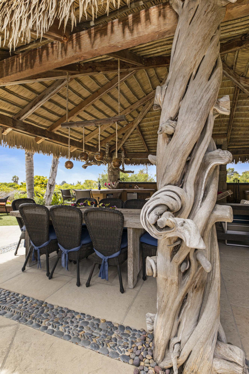
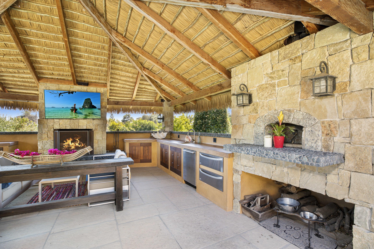
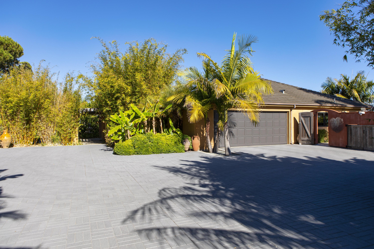
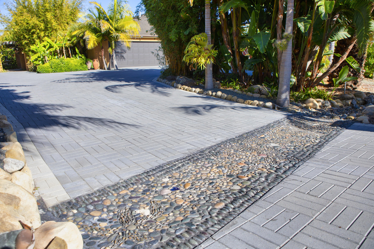
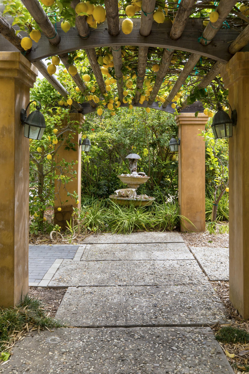
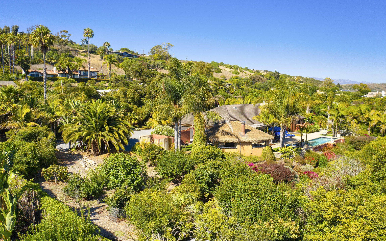
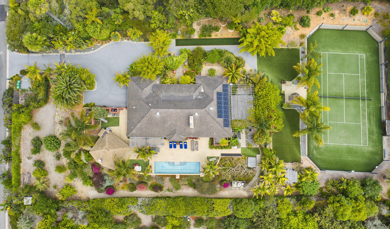
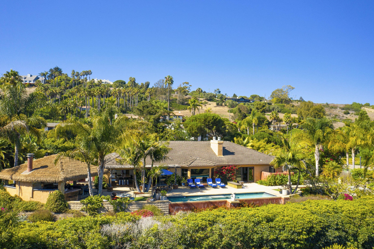
/u.realgeeks.media/sbrehomes/tiare-barels-staff-photo-2012.jpg)