3758 Lincolnwood Drive, Santa Barbara, CA 93110
- $2,130,000
- 4
- BD
- 3
- BA
- 3,605
- SqFt
- Sold Price
- $2,130,000
- List Price
- $2,150,000
- Status
- CLOSED
- MLS#
- 20-4607
- Closing Date
- Feb 25, 2021
- Property Type
- Home/Estate
- Bedrooms
- 4
- Bathrooms
- 3
- Living Area
- 3,605
- Lot Size
- 7,840
- Region
- SB/EAST OF STATE
- Year Built
- 1984
Property Description
Tastefully and well-appointed, this gorgeous residence is situated in the desirable Lincolnwood Neighborhood and coveted Hope School District. Among the largest homes in the area, this 4 bedrooms 3.5 bath 3600+ square foot home has been recently remodeled to appeal to most any palate. Resurfaced hardwood Plank floors, newer carpet & paint, recessed LED lighting throughout, ceiling fans in all bedrooms, integrated speakers, two gas fireplaces, and newer kitchen cabinetry are just a few of the many amenities this fabulous family home has to offer. This two-story home is configured with 3 spacious bedrooms and two baths upstairs. The oversized Primary Bedroom suite is a sanctuary to behold with its mountain view balcony, vaulted ceilings, dimmer LED lighting, in wall speakers, walk-in closet, and luxurious bathroom. The additional bedrooms are quite large with vaulted ceilings, French doors which lead to a wraparound porch, and shared use of a recently remodeled full bath. The first floor layout is an entertainer's paradise. The Chef's kitchen/Great room has Viking and Miele stainless steel appliances, a large eat up island, cozy fireplace, and entertainment center, which opens, via French doors, to a lushly landscaped private backyard oasis. From the deep seated patio furniture, string lighting, large Cherokee Natural Gas stone fire pit, to the spa and outdoor shower, this yard is the epitome of the indoor-outdoor living Santa Barbara is known for. Located off of the kitchen is a well-appointed guest suite with private entrance leading to patio, vaulted ceilings, walk in closet, and full bath with operable skylight. The formal dining room with wainscoting and bar is ideal for intimate family gatherings. The spacious living room boasts a high beamed ceiling, generous seating, fireplace, and two sets of French doors which flow seamlessly to the backyard. Convenient location to schools, parks, shopping, and all Santa Barbara has to offer!
Additional Information
- Elementary School
- Monte Vista
- Middle School
- LaColina
- High School
- S.B. Sr.
- Acres
- 0.18
- Amenities
- Cathedral Ceilings, Dual Pane Window, Remodeled Bath, Remodeled Kitchen, Breakfast Bar
- Appliances
- Refrigerator, Gas Range, Dishwasher, Gas Stove, Microwave, Wtr Softener/Owned
- Condition
- Excellent
- Construction
- Two
- Exterior
- Stucco
- Fireplaces
- Family Room, 2, LR
- Foundation
- Slab
- Laundry
- In Garage
- Living Area
- 3,605
- Lot Size
- 7,840
- Neighborhood
- San Roque
- Region
- SB/EAST OF STATE
- Roof
- Composition
- Sewer
- Sewer Hookup
- Style
- Estate
- Units
- 1
- Utility Info
- Underground Utilities
- View
- Mountain(s)
- Zoning
- E-3
Mortgage Calculator
Listing courtesy of Sun Coast Real Estate. Selling Office: .
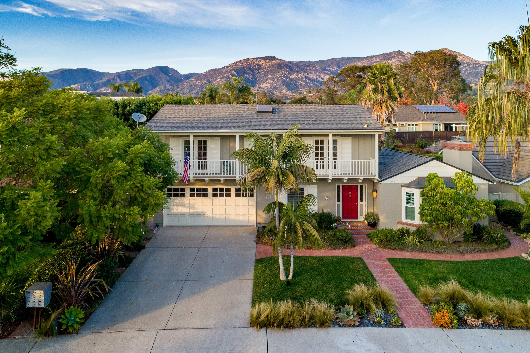
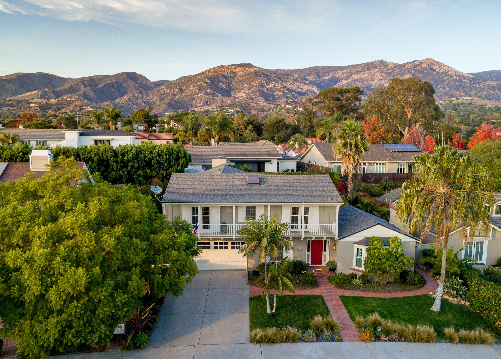
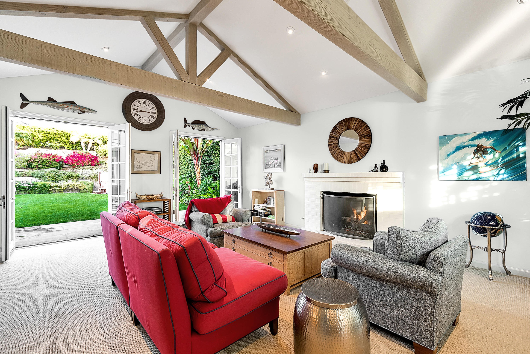
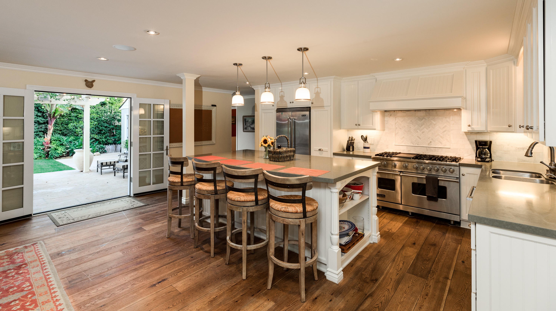
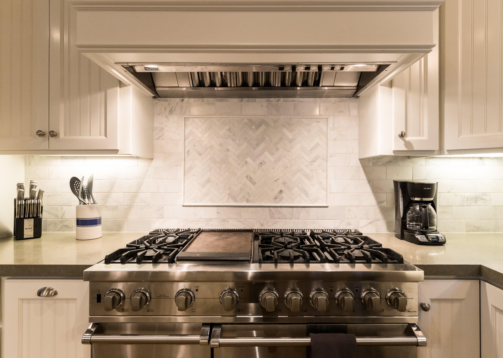
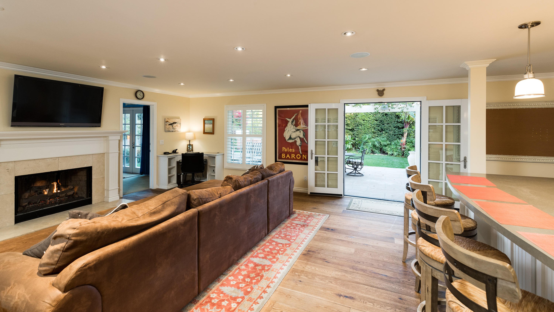
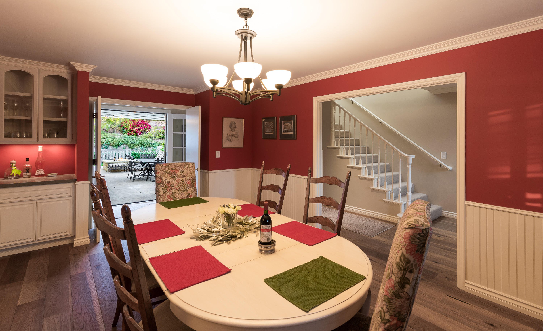
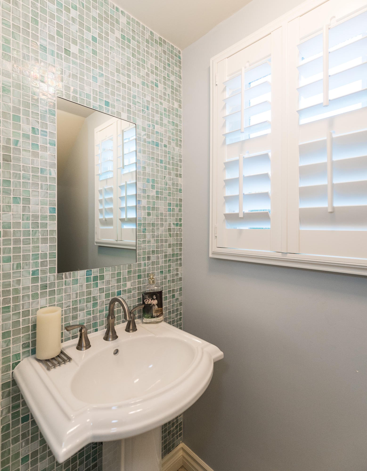
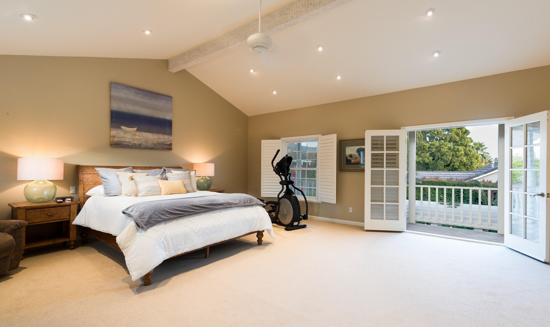
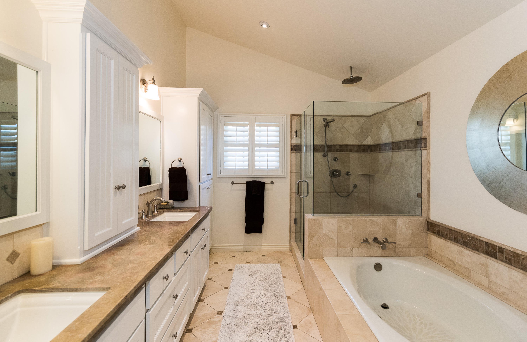
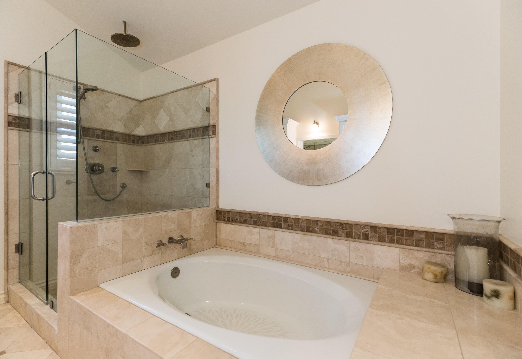
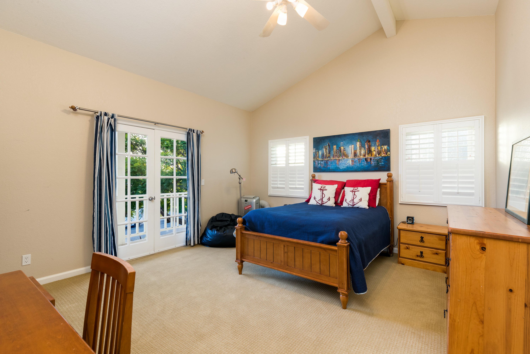
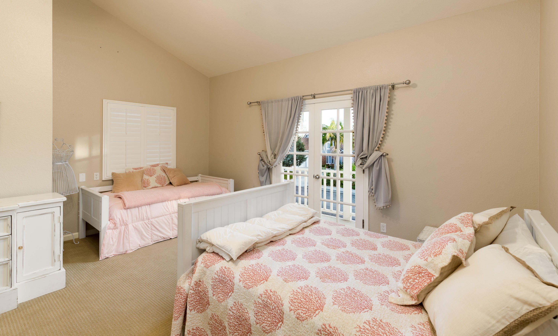
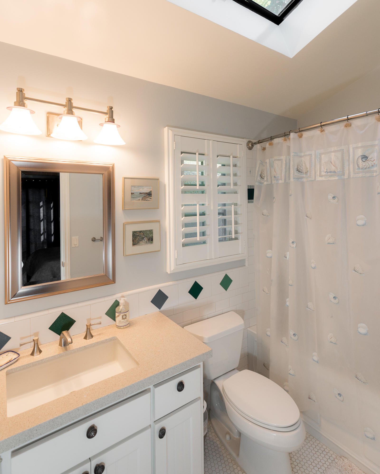
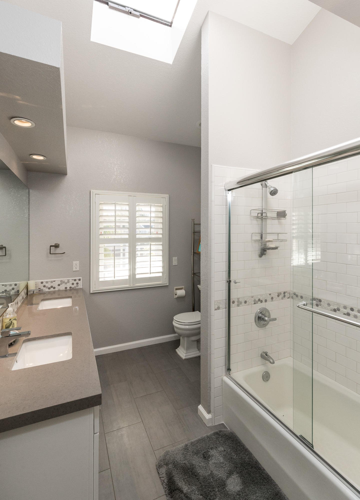
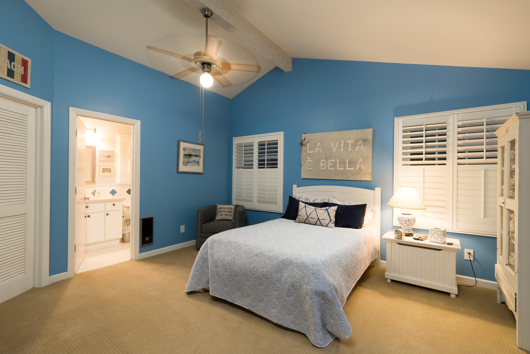
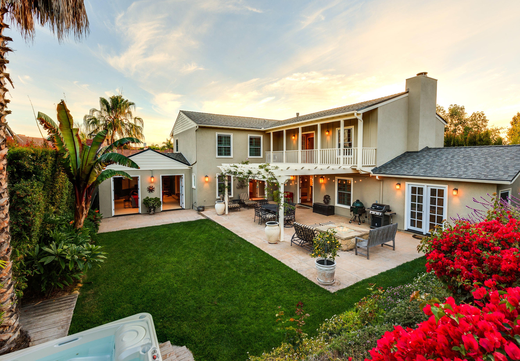
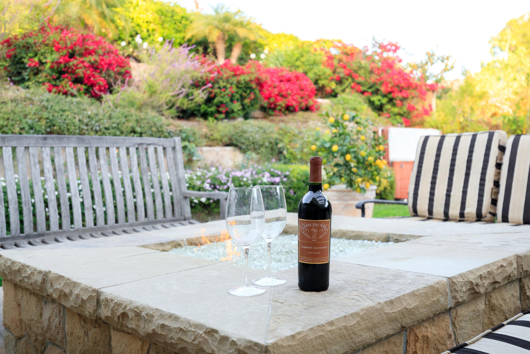
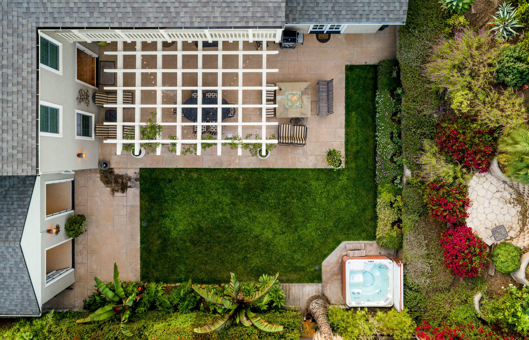
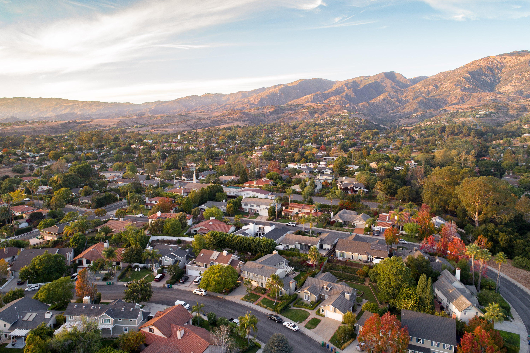
/u.realgeeks.media/sbrehomes/tiare-barels-staff-photo-2012.jpg)