401 Chapala Street Unit 207, Santa Barbara, CA 93101
- $1,375,000
- 1
- BD
- 2
- BA
- 1,391
- SqFt
- Sold Price
- $1,375,000
- List Price
- $1,375,000
- Status
- CLOSED
- MLS#
- 21-1240
- Closing Date
- Jul 02, 2021
- Property Type
- Condo/Co-Op
- Bedrooms
- 1
- Bathrooms
- 2
- Living Area
- 1,391
- Acres
- 0.03
- Region
- SB/EAST OF STATE
- Year Built
- 2008
Property Description
One of a kind luxury condo in the sought after Sevilla Development. Sevilla combines intelligent design, privacy, security and lush landscaping, all within close proximity to all that Santa Barbara has to offer. Soaring 12 foot ceilings with expansive windows, creates tremendous volume and showcases City and Riviera views. This single level, original 1 bedroom open style floor plan, has been professionally remodeled to create remarkable interior and exterior spaces for easy living. With the use of 5 custom built barn doors and clever design elements, the unit lives like a 2 bedroom with a separate office with it's own private entrance. Separate office has large closet and boosts the only office space to have A/C. Multipurpose room utilizes custom designed glass French pocket doors ....more Multipurpose room utilizes custom designed glass French pocket doors that seamlessly open and close along with a customized closet barn door that maximizes the size of the room. Well located right next to full bathroom with beautifully tiled shower and glass shower door. Full sized washer & dryer are hidden behind another customized barn door. European style contemporary kitchen with pull out shelves and drawers. Bamboo flooring throughout. Spa inspired bedroom suite enhanced with French glass doors and customized double barn door closet that creates additional closet space along with shelving and built in charging station. Waterfall fixtures, large soaking tub, dual sinks and a custom designed bi-fold walk in closet door w/magnetic close, completes this luxury bedroom suite. 2 outside enclosed patios create additional areas to relax and enjoy the downtown Santa Barbara lifestyle. One underground private parking space and a separate designated storage area. Gated security entrance.
Additional Information
- Elementary School
- Monroe
- Middle School
- S.B. Jr.
- High School
- S.B. Sr.
- Acres
- 0.03
- Appliances
- Refrigerator, Tankless Water Heater, Dishwasher, Disposal, Dryer, Intercom, Microwave, Rev Osmosis, Washer
- Condition
- Excellent
- Exterior
- Stucco
- Foundation
- Slab
- Laundry
- In Unit, 220V Elect, Gas Hookup
- Living Area
- 1,391
- Neighborhood
- or 20 - Downtown
- Parking Garage
- Common
- Pets
- Yes, LTD
- Region
- SB/EAST OF STATE
- Roof
- Tile
- Style
- Contemporary, Spanish
- Unit
- 207
- Units
- 1
- Utility Info
- Cable Available
- View
- Mountain(s), City
- Zoning
- C-2
Mortgage Calculator
Listing courtesy of Compass. Selling Office: .
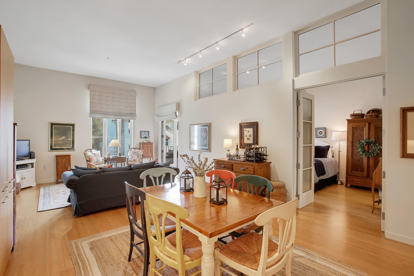
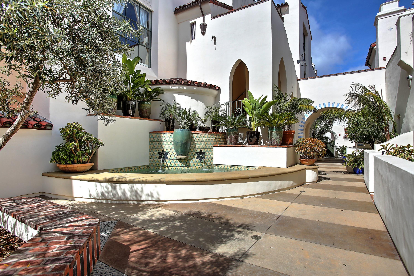
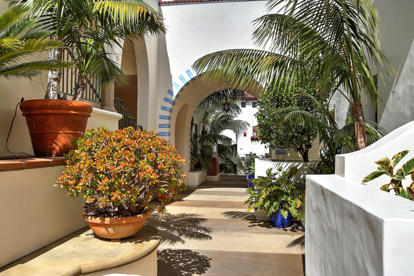
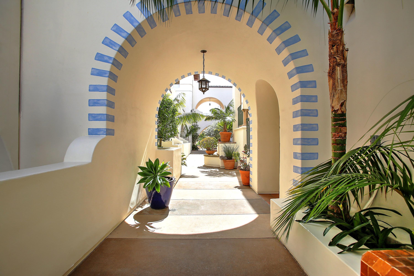
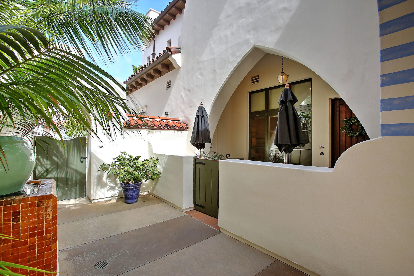
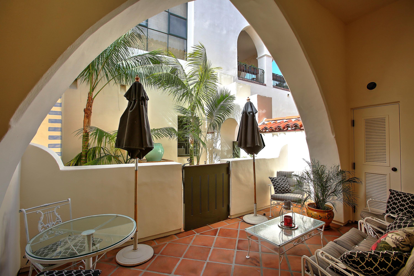
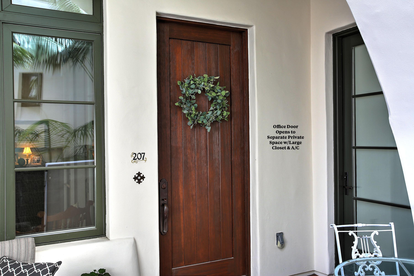
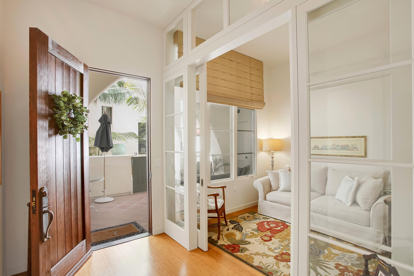
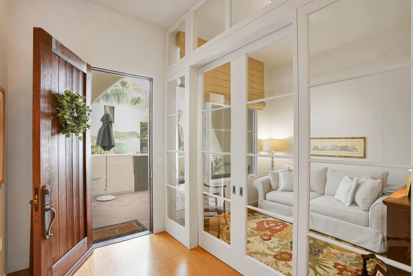
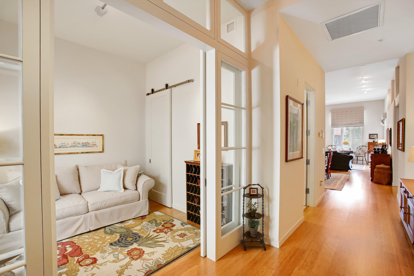
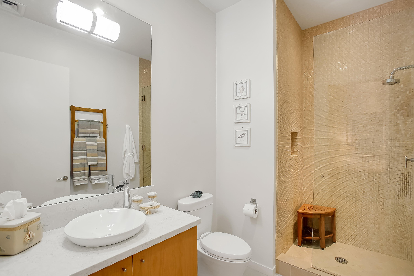
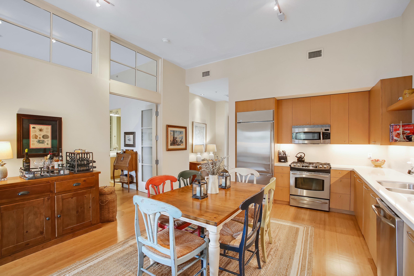
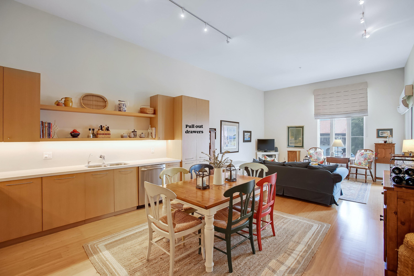
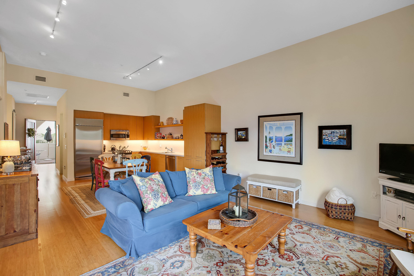
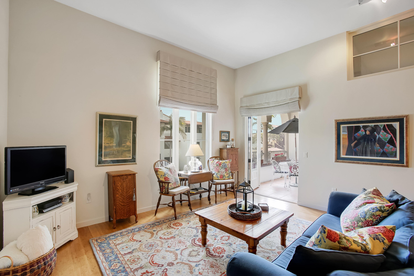
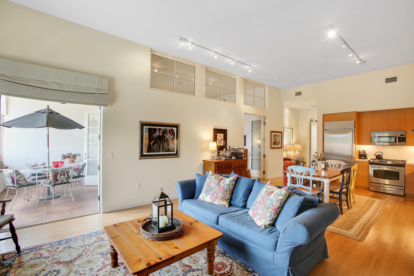
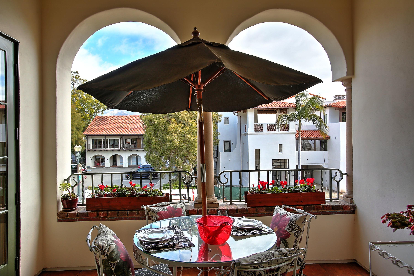
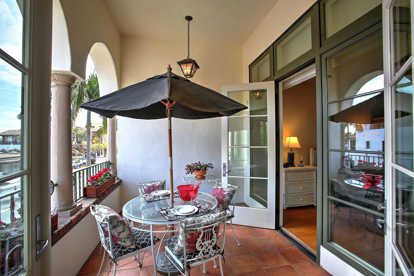
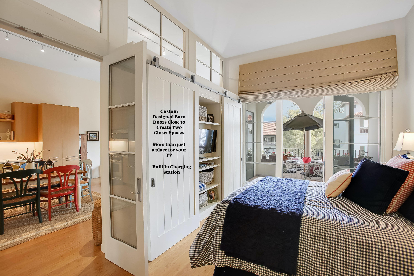
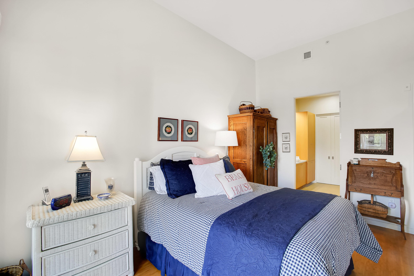
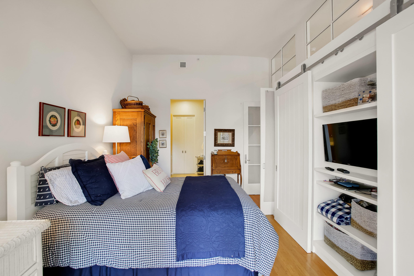
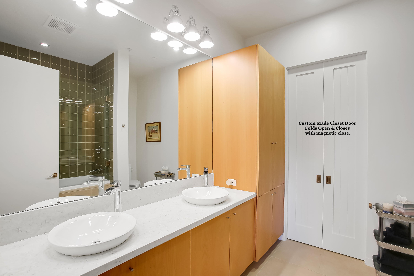
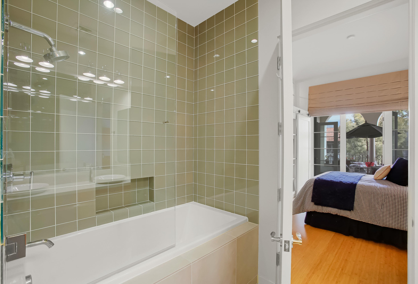
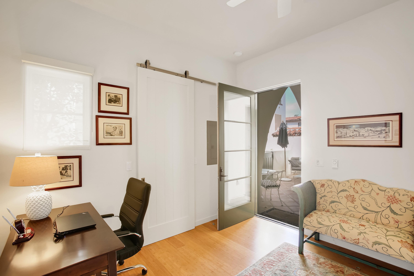
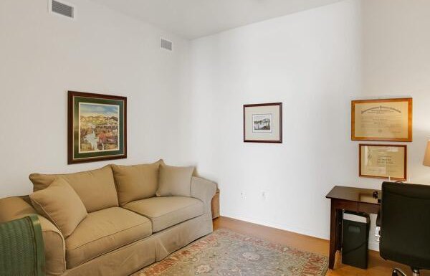
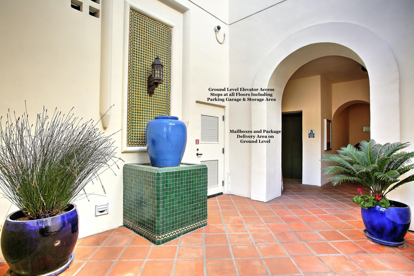
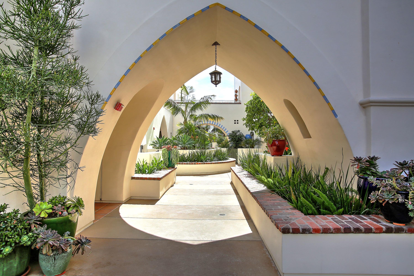
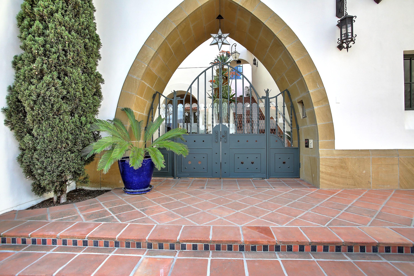
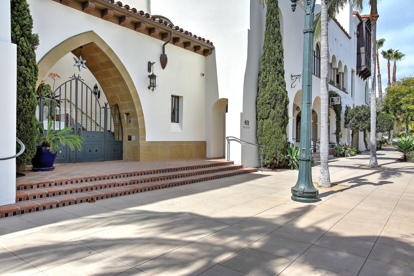
/u.realgeeks.media/sbrehomes/tiare-barels-staff-photo-2012.jpg)