234 Canon Drive, Santa Barbara, CA 93105
- $3,700,000
- 5
- BD
- 4
- BA
- 3,616
- SqFt
- Sold Price
- $3,700,000
- List Price
- $2,995,000
- Status
- CLOSED
- MLS#
- 21-1753
- Closing Date
- Jun 07, 2021
- Property Type
- Home/Estate
- Bedrooms
- 5
- Bathrooms
- 4
- Living Area
- 3,616
- Lot Size
- 16,552
- Region
- SB/EAST OF STATE
- Year Built
- 1934
Property Description
Characterized by gracious proportions and architectural loyalty to a bygone era, this 1930 Monterey Colonial presents a bright vision of bliss from its prospect over San Roque's central plaza. The narrative unfolds in the traditional foyer of the beautifully restored 5 bedroom/4.5 bathroom home, where such timeless finishes as wainscoting, beamed ceilings, gleaming hardwood floors, and a wrought iron-trimmed staircase mark the craftsmanship and understated grandeur evident throughout the nearly 3,700 square-foot interior. An exquisite fireplace mantel provides a standout centerpiece to the luminous sunken living room, while the adjacent family room welcomes through French doors the scenery and sunlight of the backyard. Lending fluidity for gatherings both full and intimate, the home's circular floor plan also hosts a gorgeous formal dining room, a dedicated library, a built-in breakfast nook, and a first-floor bedroom suite with full bath tucked near the side entry, providing suitable quarters for guests or use as a dedicated office space. A $650,000 permitted renovation, begun in 2013, brought air conditioning, new electrical and copper plumbing, new pool with spa built by California Pools (2018), new appliances, new flooring, new garage door, a new roof (2018), a glorious master bathroom remodel and sunlit second walk-in closet (or office nook), and a near-total overhaul of the landscaping, exterior drainage, and grounds. Thoughtfully chosen for a graceful aesthetic and to complement a century-old olive tree presiding over the front garden, vibrant flowers mingle with olive bushes, salvia, silver sheen, and agave plants in picturesque harmony throughout the .38-acre grounds. Meanwhile, the private, hedged backyard delivers a multitude of entertaining spaces: a fire pit, bocce ball court, pool, serene gardens and beautifully lit al fresco dining areas adorn the expanse. Above, long sunny balconies capture enchanting views of the setting, mountain views and distant cityscape. Perched atop a gentle knoll on the most coveted street in San Roque, where birdsong and spring's fragrance fill the air, the home's stellar location affords access to numerous hiking trails, Peabody School attendance, enjoyment of the Canon Drive open space and nearby Stevens Park, and the convenience of Upper State amenities just a few blocks away.
Additional Information
- Elementary School
- Peabody
- Middle School
- S.B. Jr.
- High School
- S.B. Sr.
- Acres
- 0.38
- Appliances
- Refrigerator, Oven/Rnge/Blt-In, Dishwasher, Disposal, Dryer, Microwave, Washer, Wtr Softener/Owned
- Condition
- Excellent
- Construction
- Two
- Exterior
- Wood Siding, Stucco
- Fireplaces
- Other, 2, Gas, LR
- Foundation
- Raised
- Laundry
- 220V Elect, Gas Hookup
- Living Area
- 3,616
- Lot Size
- 16,552
- Neighborhood
- San Roque
- Region
- SB/EAST OF STATE
- Roof
- Composition
- Sewer
- Sewer Hookup
- Units
- 1
- Utility Info
- Underground Utilities
- View
- Mountain(s), City
- Zoning
- E-3
Mortgage Calculator
Listing courtesy of Keller Williams Realty Santa Barbara. Selling Office: .
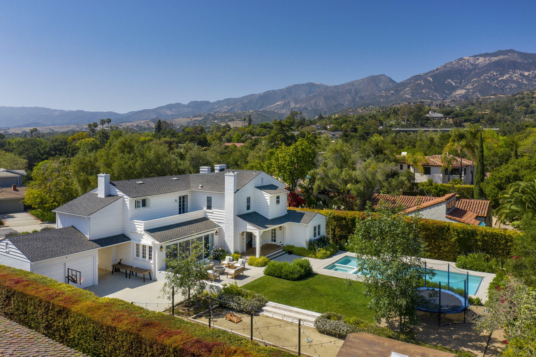
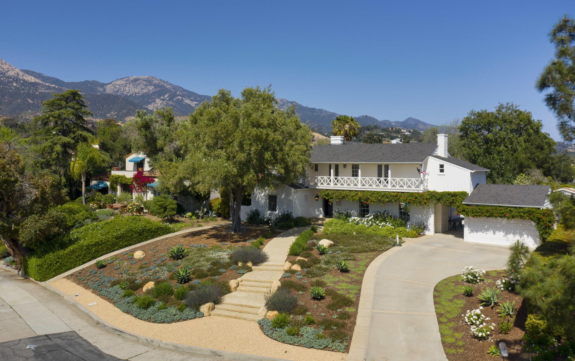
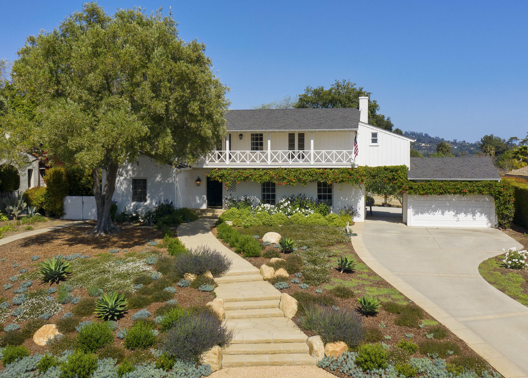
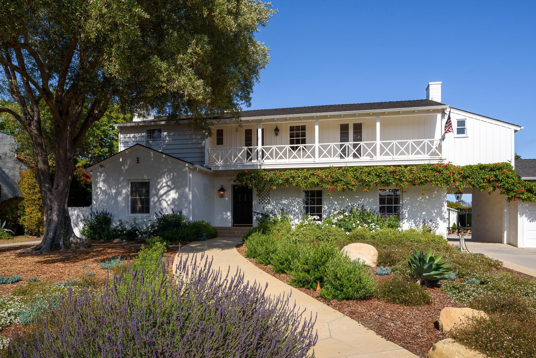

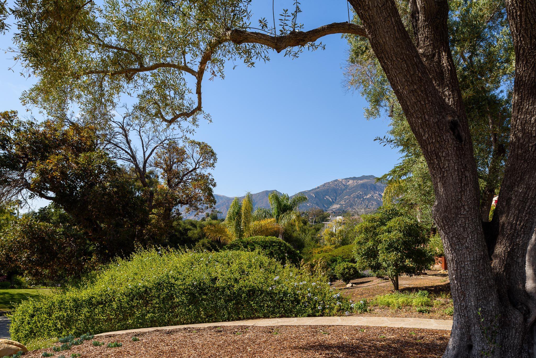


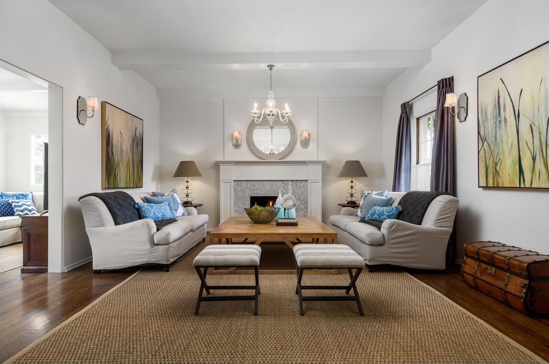

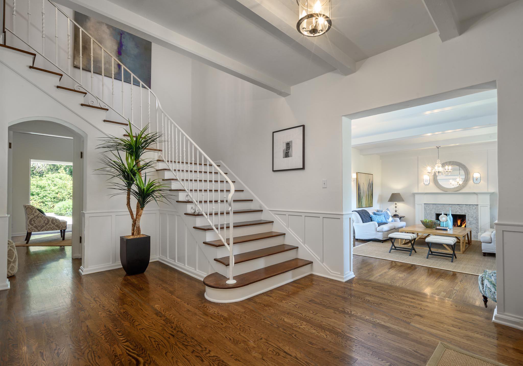

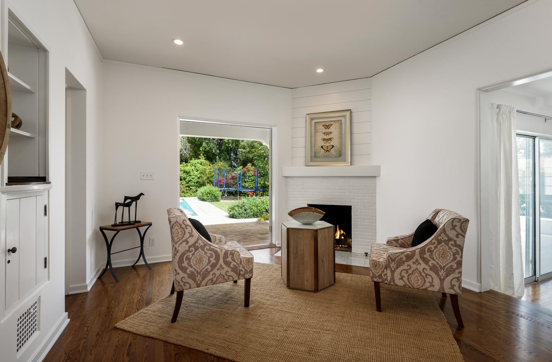
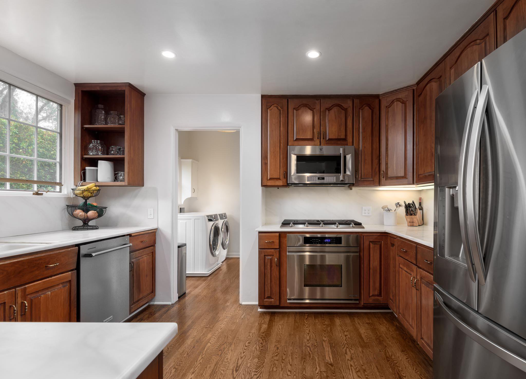
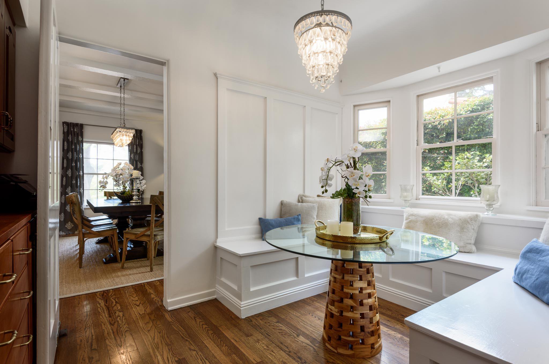
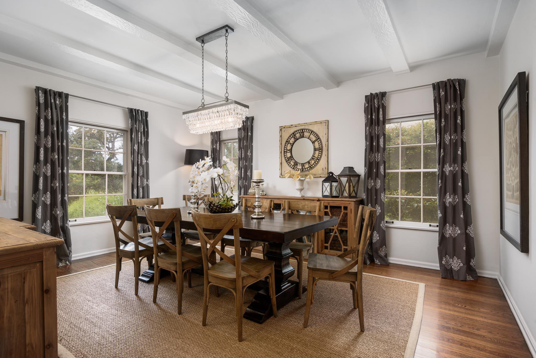
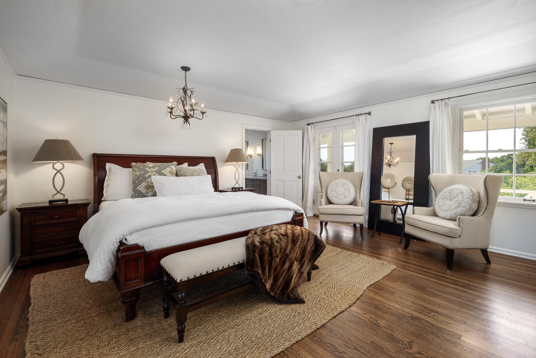



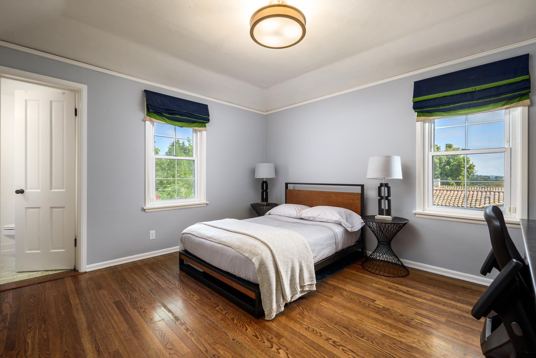
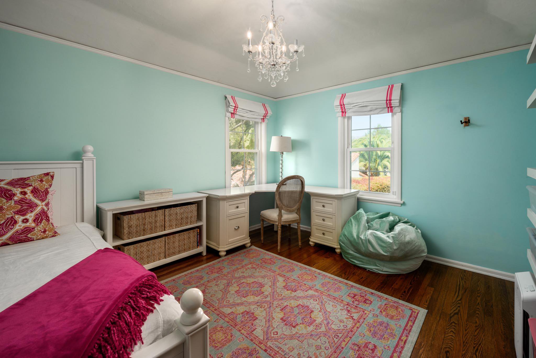
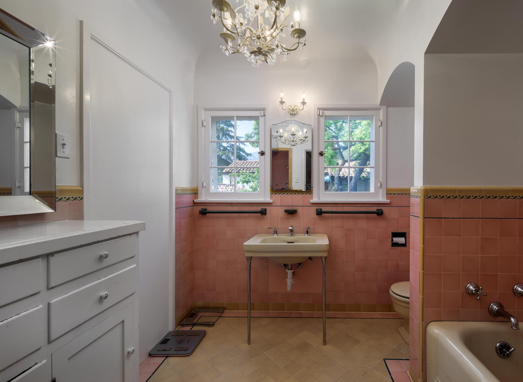
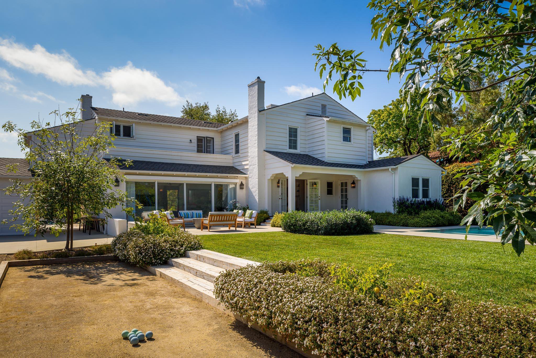



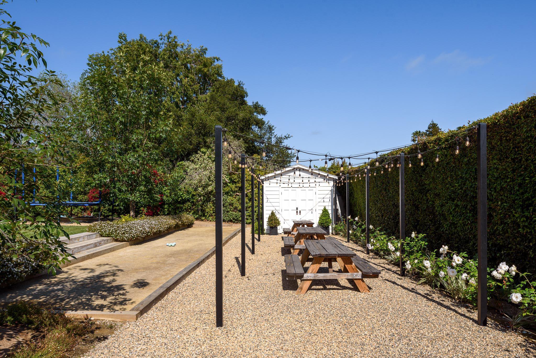

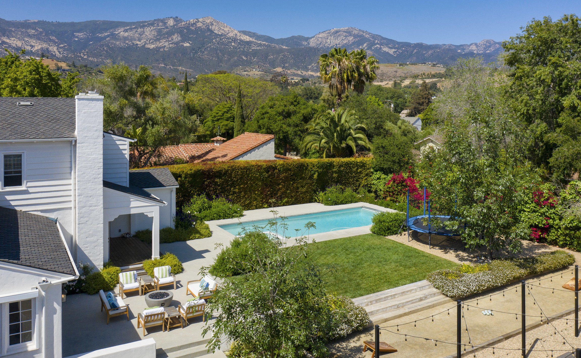


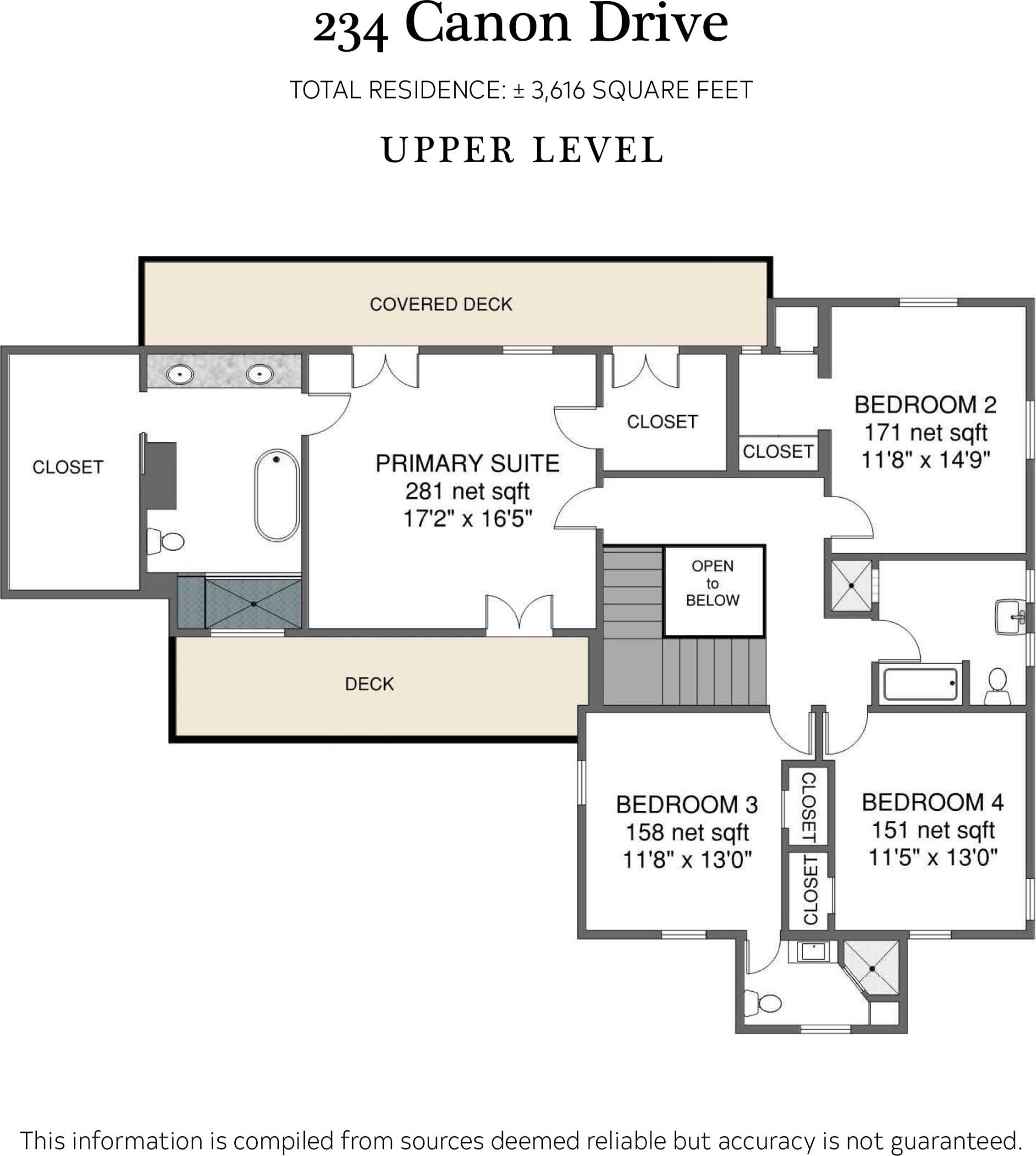
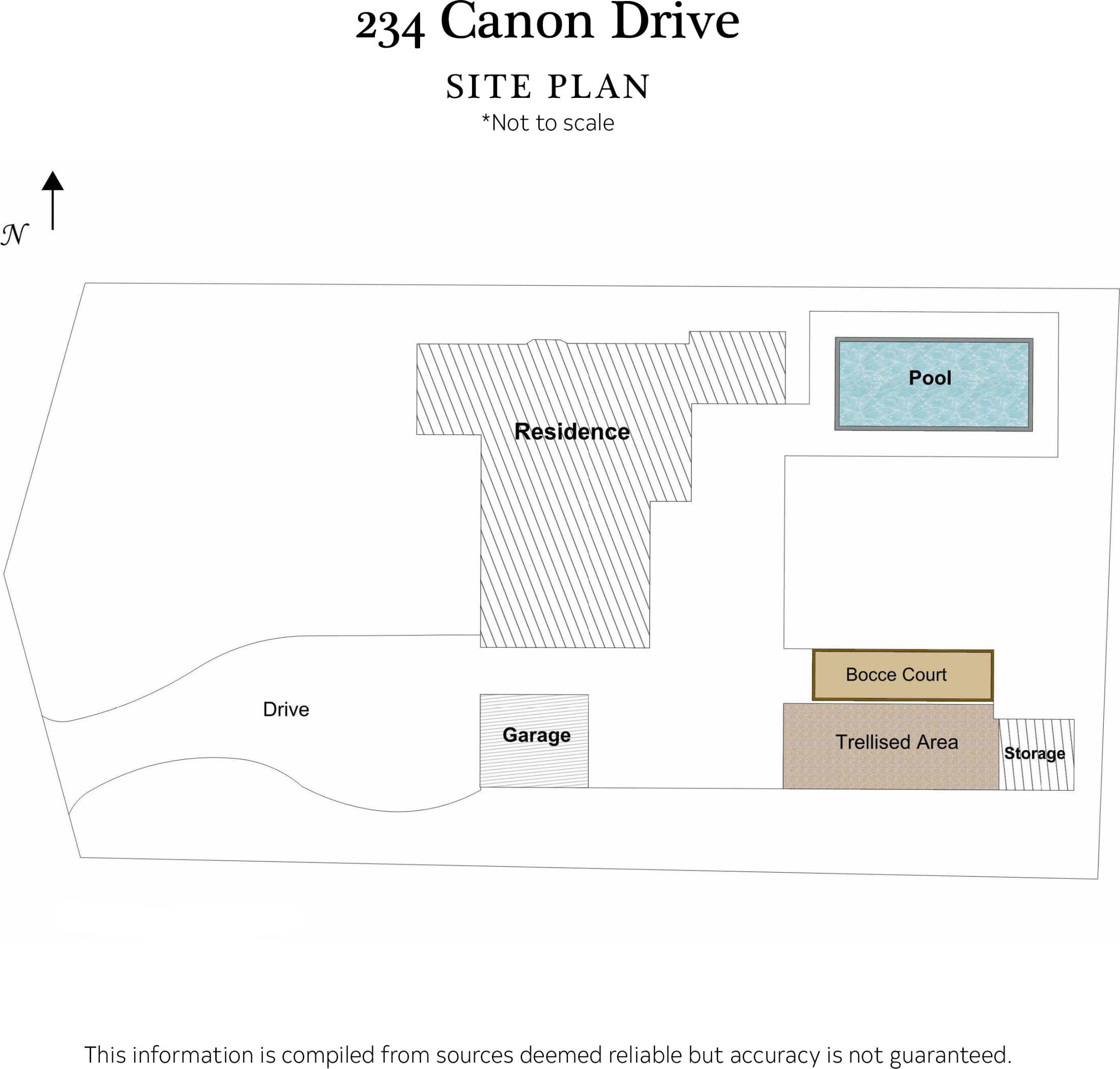
/u.realgeeks.media/sbrehomes/tiare-barels-staff-photo-2012.jpg)