1300 Dover Hill Road, Santa Barbara, CA 93103
- $4,200,000
- 4
- BD
- 5
- BA
- 4,500
- SqFt
- Sold Price
- $4,200,000
- List Price
- $4,500,000
- Status
- CLOSED
- MLS#
- 21-3157
- Closing Date
- Jan 11, 2022
- Property Type
- Home/Estate
- Bedrooms
- 4
- Bathrooms
- 5
- Living Area
- 4,500
- Region
- SB/EAST OF STATE
- Year Built
- 1987
Property Description
Located at the end of one of the most coveted roads on the Upper Riviera of Santa Barbara, sits a magnificent Mediterranean masterpiece with arguably the best views in all of Santa Barbara. When pulling into 1300 Dover Hill Road, you will be enchanted by the vistas, from sunrise to sunset and beyond. The 180-degree views include the majestic twinkle of city lights as well as the stunning coastline to the Channel Islands. This impeccable 4 bedroom, 3.5 bath home (approx. 4500 sq ft) has grace and volume, creating an atmosphere of comfort coupled with grand spaces to entertain and enjoy the expansive views. After entering the front door, you are greeted with an open living concept which houses a considerable living room with wood-beamed, vaulted ceilings, wood floors and clean lines to focus on the beauty of red-tiled rooftops and the glistening ocean. Adjacent is a southeast-facing sitting nook perfect for an art collection or grand piano with unobstructed views, and past the living room is a dramatic two-story iridescent-tiled fireplace that sets the stage for the spacious dining room, generous enough to accommodate large groups for fun holiday celebrations and gatherings. Perfectly built to take advantage of our Southern light, this lovely home enjoys incredible natural light but was also thoughtfully designed to take advantage of spaces to enjoy a movie or evening cocktails on the northside. The spacious media room includes a bar and boasts more views. The chef's kitchen with custom Poggenpohl cabinets, large pantry and high-end appliances is ideal for large parties or intimate gatherings. The main level has a wonderful bedroom suite that could lend itself to a master bedroom with a perfect office or den to service that room. Both rooms open up to a private patio and pergola to take in the ocean breezes and views while enjoying your morning coffee or a glass of wine in the evening. As you arrive upstairs you are again captivated by the views at the comfortable landing area. On the west wing you enter a gracious master suite with a fireplace, private ocean-, city- and island-view deck, a large walk-in closet, and a gracious bathroom with jet tub, steam shower, private toilet closet, and plenty of space for all your bathroom products. Down the hall are two ample bedrooms that share a bath to complete the second level. Above the detached two-car garage is another 500 square feet with endless possibilities. The warm and generous room includes vaulted ceilings, the same stunning views, another fireplace and a half bath. This could be an in-law unit, an ADU, a home office, an art or exercise studio, or whatever else you dream up. The turf covered dog run area is great for your furry friends and terraced gardens below are graced with flowers and citrus trees. Not only do you get the best views in town, you also get unrivaled privacy at 1300 Dover Hill Road. Enjoy morning coffee and the sunrise on the east patio or sunsets and drinks looking out to the west on the pergola. Offered for the first time in over 30 years, this special property is ready for its next owner.
Additional Information
- Elementary School
- Roosevelt
- Middle School
- S.B. Jr.
- High School
- S.B. Sr.
- Acres
- 0.47
- Amenities
- Cathedral Ceilings, Guest Quarters
- Appliances
- Refrigerator, Electric Range, Dishwasher, Disposal
- Condition
- Excellent
- Construction
- Two
- Exterior
- Stucco
- Fireplaces
- Primary Bedroom, Other, 2+, LR
- Foundation
- Raised
- Laundry
- Laundry Room
- Living Area
- 4,500
- Neighborhood
- Riviera/Upper
- Parking Garage
- Detached
- Region
- SB/EAST OF STATE
- Roof
- Tile
- Sewer
- Sewer Hookup
- Style
- Medit
- Units
- 1
- View
- Mountain(s), Ocean, City, Setting, Harbor, Panoramic
- Zoning
- R-1
Mortgage Calculator
Listing courtesy of Village Properties. Selling Office: .
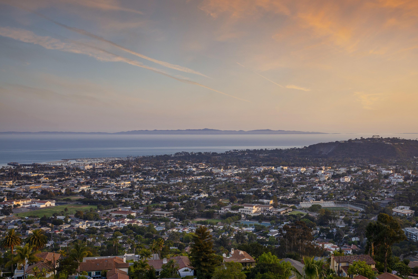
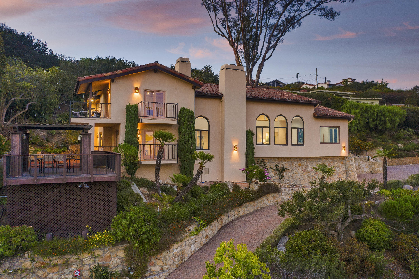
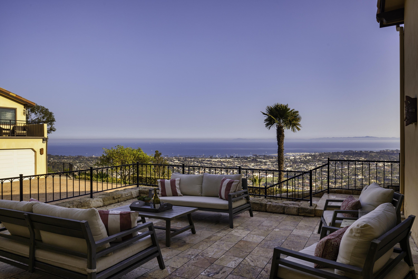
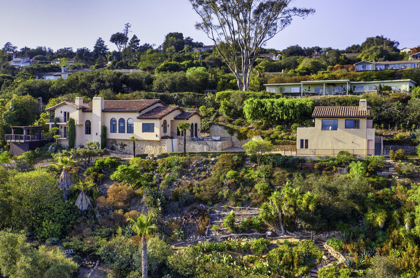
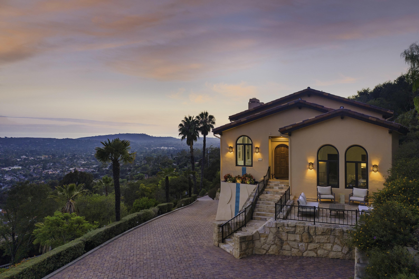
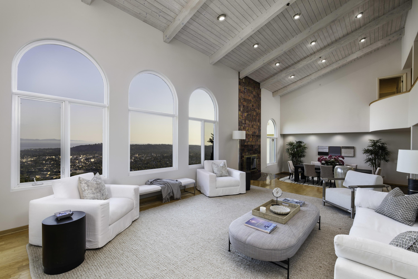
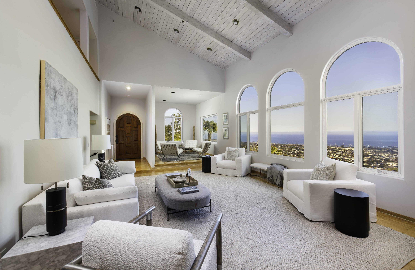
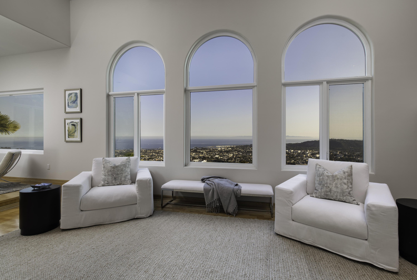
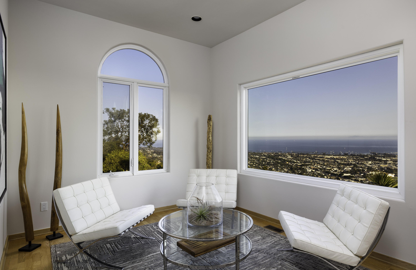
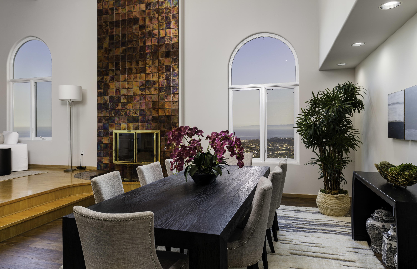
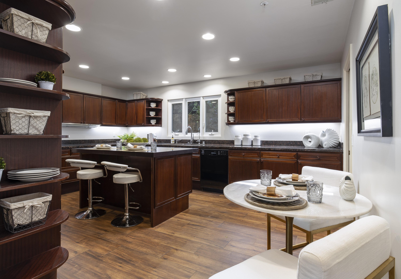
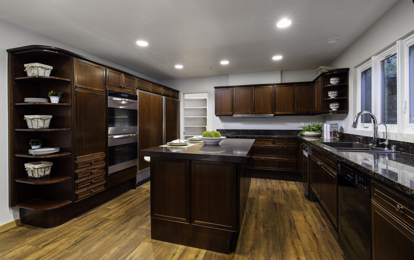
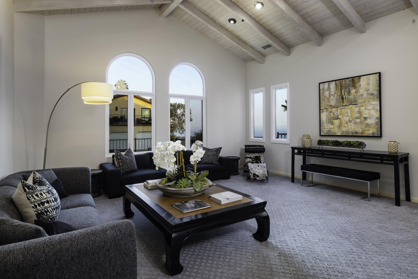
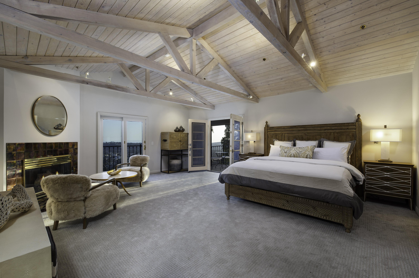
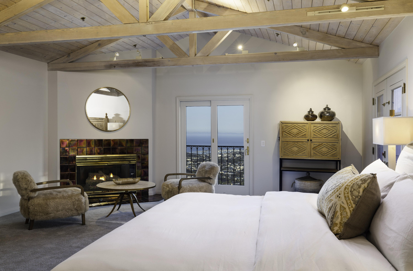
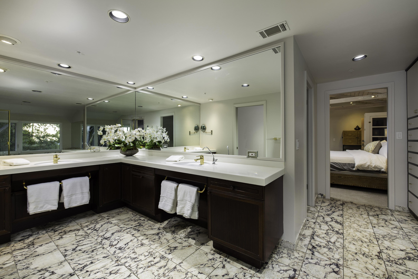
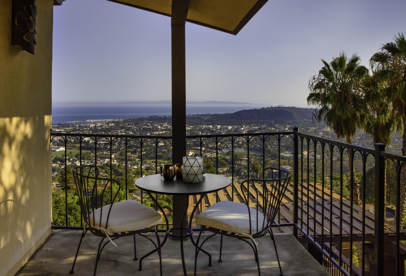
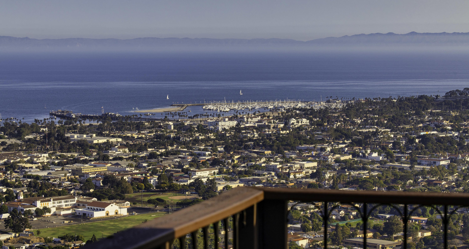
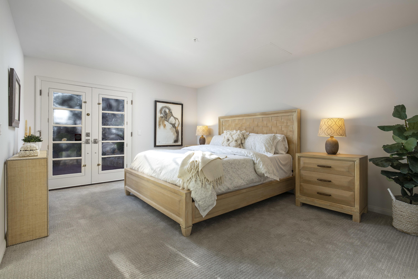
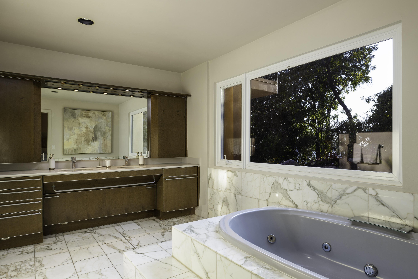
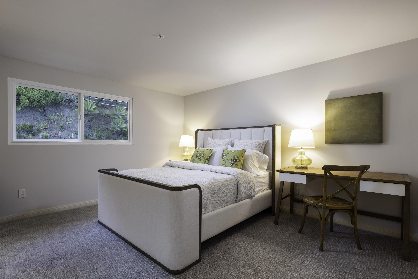
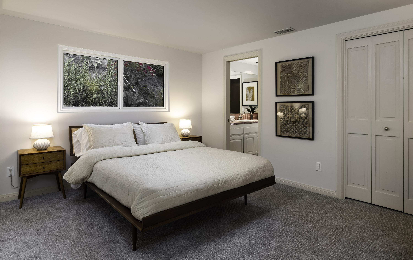
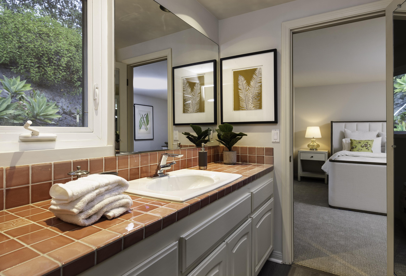
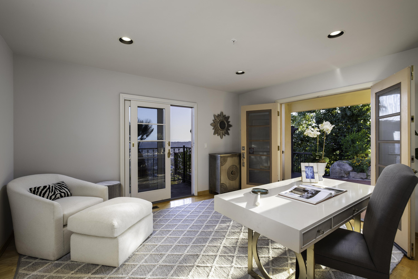
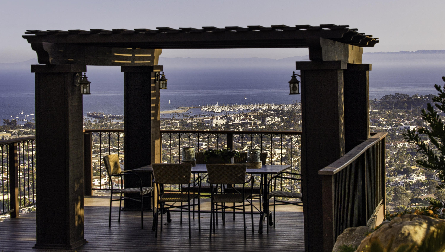
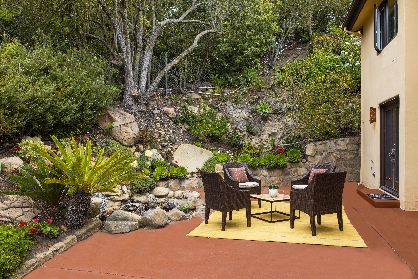
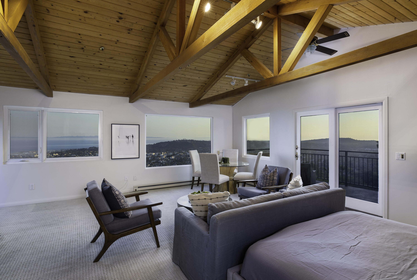
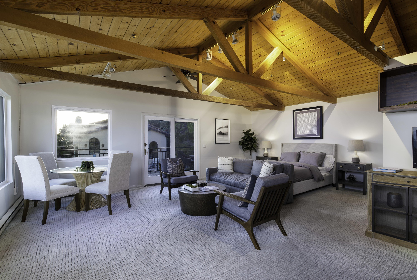
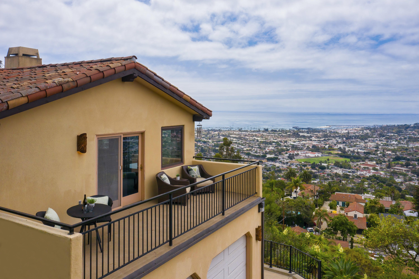
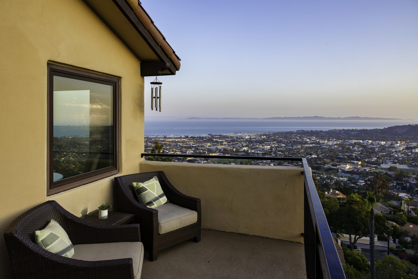
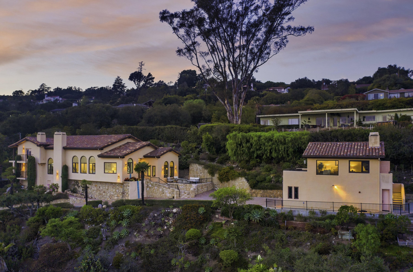
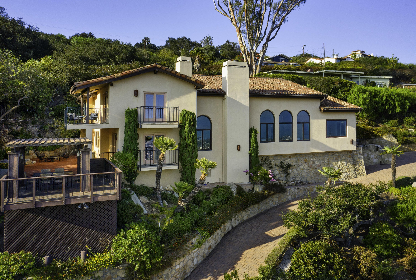


/u.realgeeks.media/sbrehomes/tiare-barels-staff-photo-2012.jpg)