4923 Sandyland Road, Carpinteria, CA 93013
- $8,100,000
- 4
- BD
- 4
- BA
- 2,361
- SqFt
- Sold Price
- $8,100,000
- List Price
- $8,100,000
- Status
- CLOSED
- MLS#
- 23-198
- Closing Date
- Feb 22, 2023
- Property Type
- Home/Estate
- Bedrooms
- 4
- Bathrooms
- 4
- Living Area
- 2,361
- Lot Size
- 2,613
- Region
- CARPINTERIA-SUMMERLAND
- Year Built
- 1957
Property Description
Welcome to life at the beach. This recently & extensively remodeled home boasts 4 bedrooms & 3.5 baths, a great room floor plan flooded with natural light with ocean & coastline views, vaulted ceilings, cozy fireplace, and a spacious outdoor patio perfect for entertaining, al fresco dining, or relaxing. The kitchen is a chef's dream complete with stone counters, stainless appliances & breakfast bar. The primary suite retreat includes a luxurious bathroom & walk-in closet. The supplemental bedrooms are welcoming & generous in size with the 4th bedroom/family opening to a deck with stairs to the beach. Additional amenities include a media & game room. Located on a wide, sandy beach a block away from downtown Carpinteria with its quaint shops & restaurants is just a short stroll away.
Additional Information
- Elementary School
- Aliso
- Middle School
- Carp. Jr.
- High School
- Carp. Sr.
- Acres
- 0.06
- Amenities
- Cathedral Ceilings, Dual Pane Window, Remodeled Bath, Remodeled Kitchen, Skylight, Wet Bar, Breakfast Bar
- Appliances
- Refrigerator, Gas Range, Tankless Water Heater, Dishwasher, Disposal, Dryer, Microwave, Washer, Wtr Softener/Owned
- Condition
- Updated/Remodeled, Excellent
- Construction
- Tri-Level
- Exterior
- Wood Siding, Stucco
- Fireplaces
- LR
- Foundation
- Slab, Mixed
- Laundry
- Laundry Room, Gas Hookup
- Living Area
- 2,361
- Lot Size
- 2,613
- Neighborhood
- Sandyland Cove
- Parking Garage
- Paved
- Pets
- Yes
- Region
- CARPINTERIA-SUMMERLAND
- Sewer
- Sewer Hookup
- Style
- Contemporary
- Units
- 1
- Utility Info
- Cable Available
- View
- Beach, Mountain(s), Islands, Coastline, Ocean
- Zoning
- Other
Mortgage Calculator
Listing courtesy of Village Properties. Selling Office: .
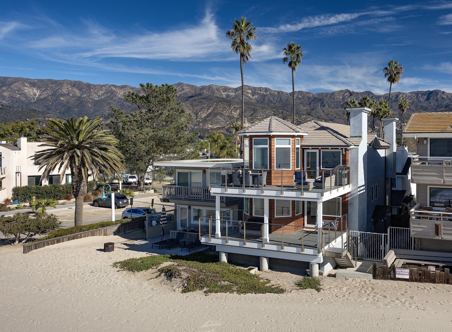
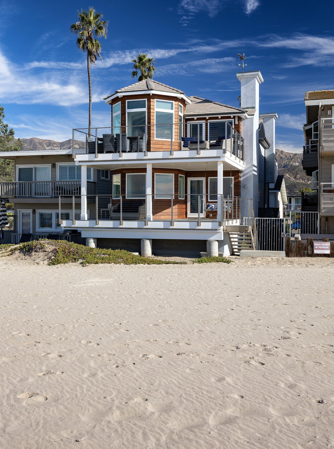
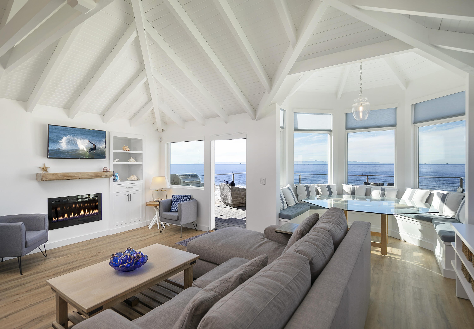
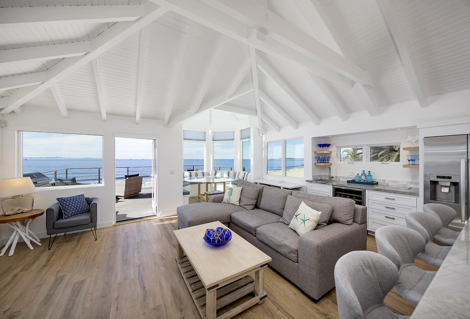
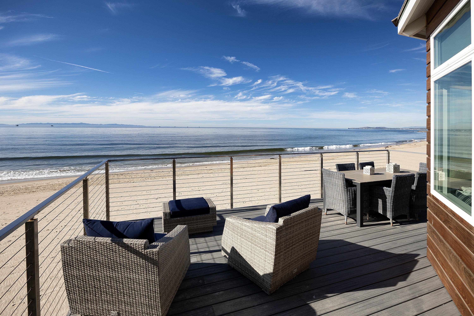
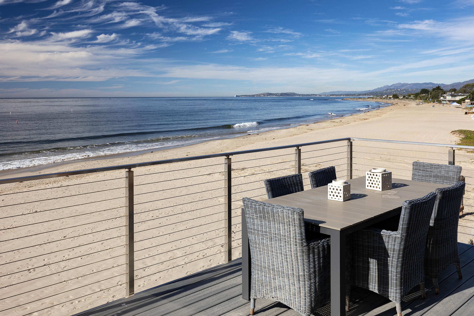
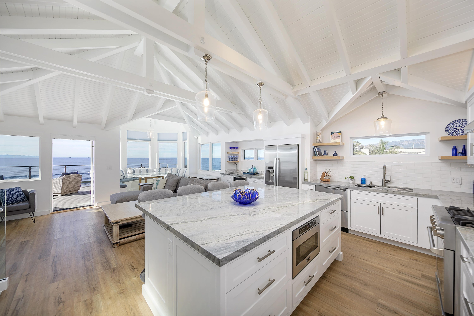
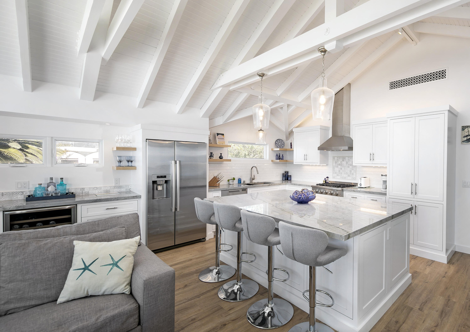
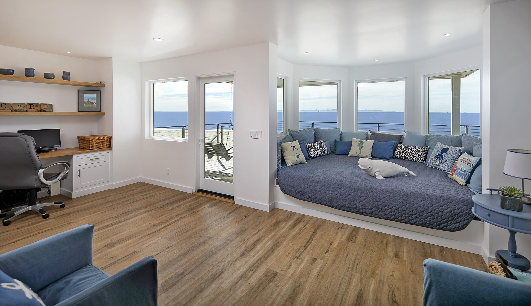
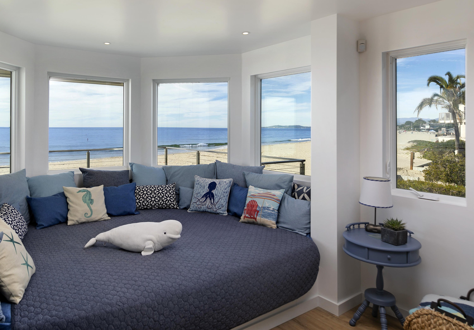
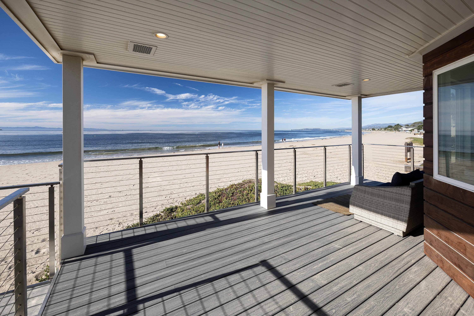
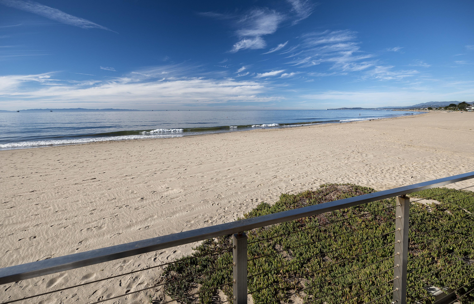
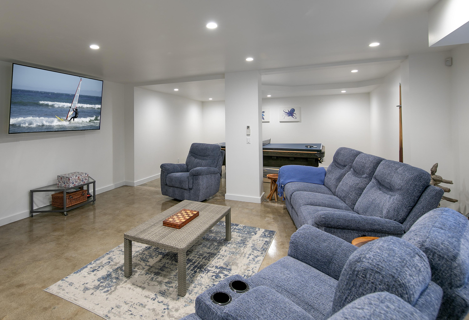
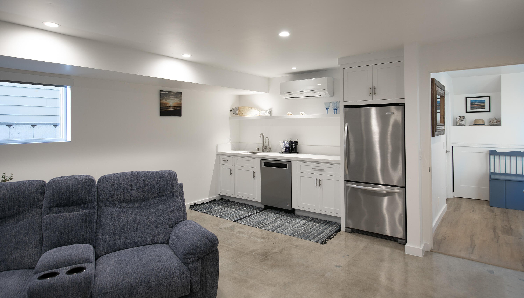
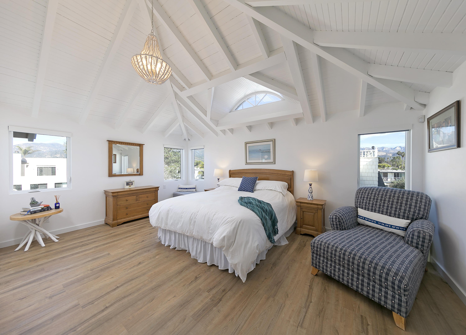
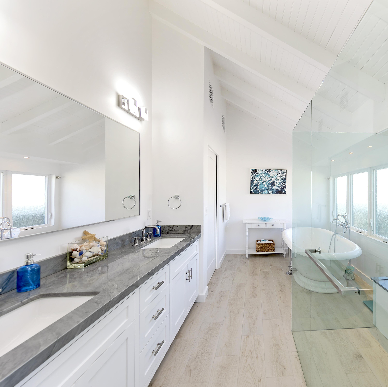
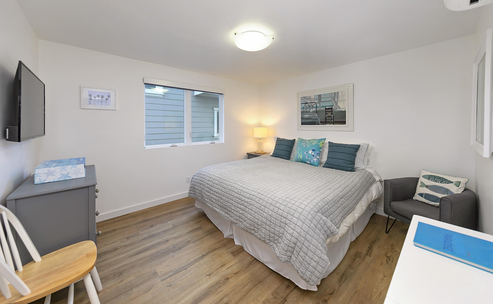
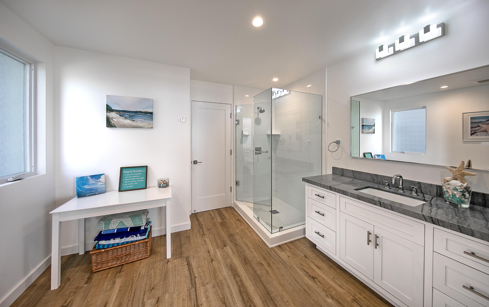
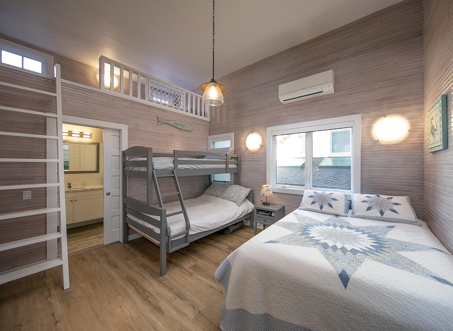
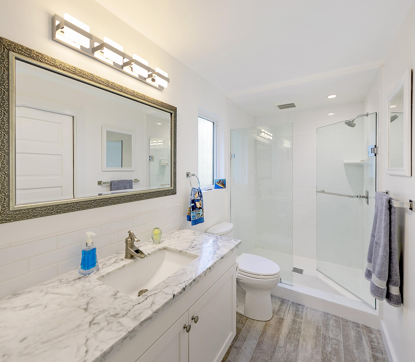
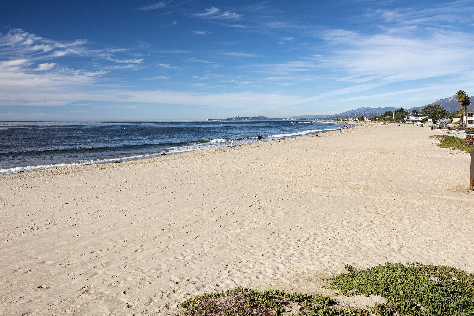
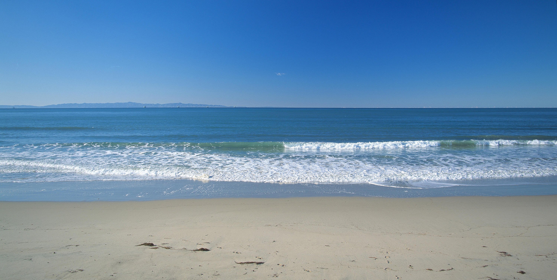


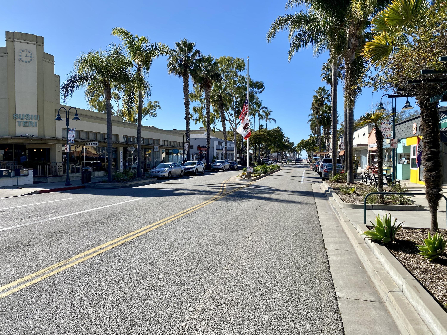
/u.realgeeks.media/sbrehomes/tiare-barels-staff-photo-2012.jpg)