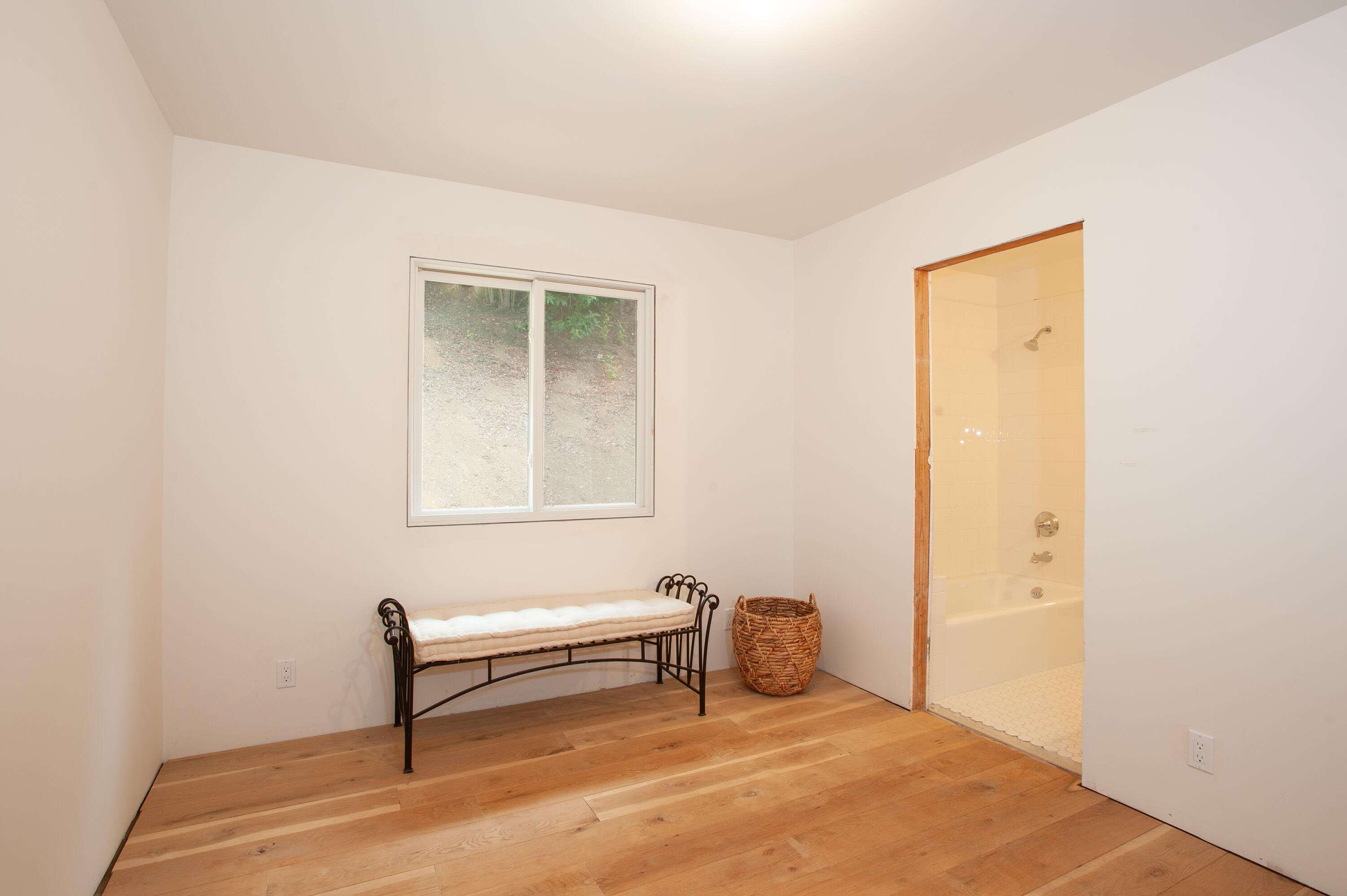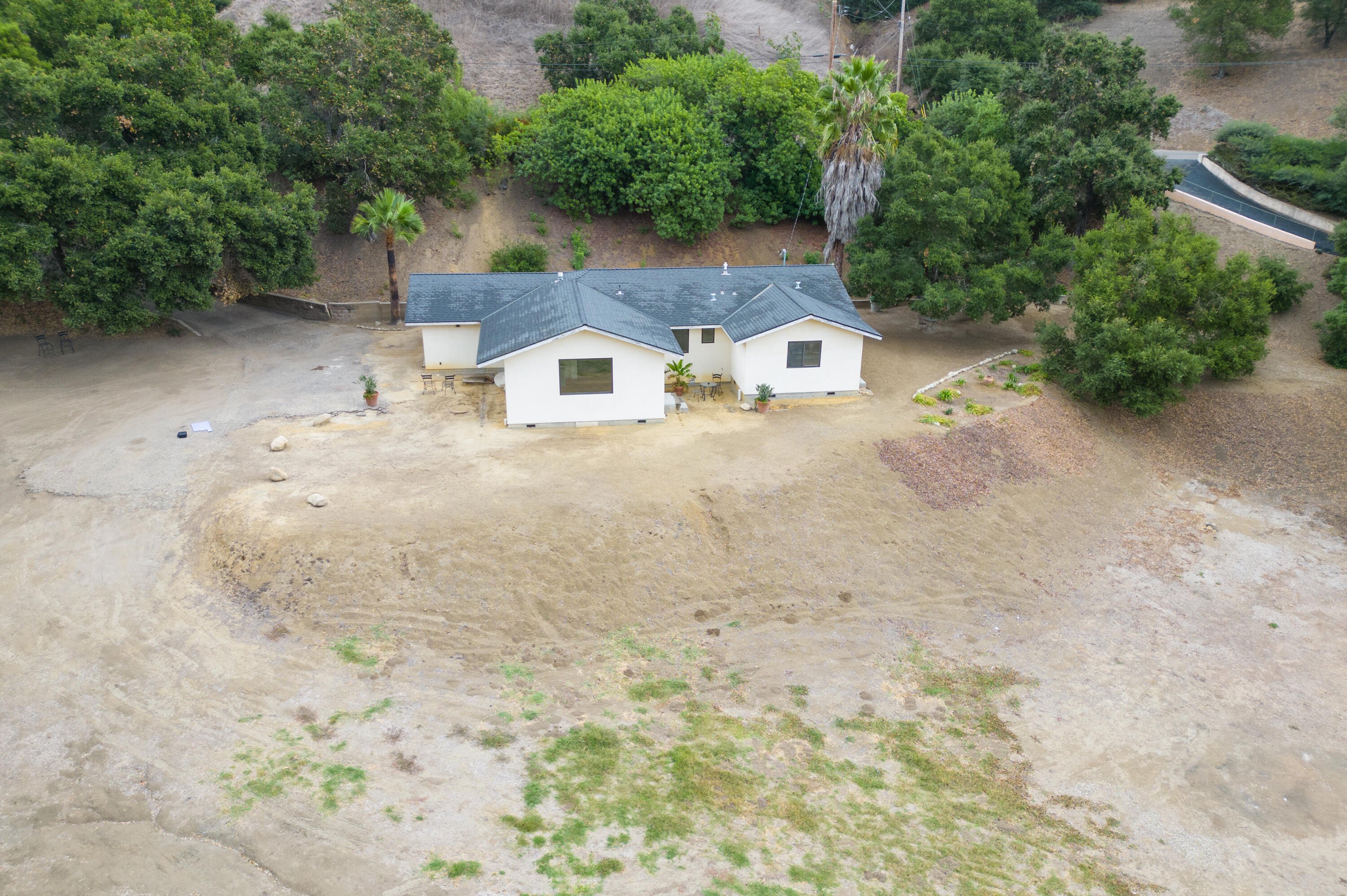1091 Palomino Road, Santa Barbara, CA 93105
- $1,795,000
- 3
- BD
- 2
- BA
- 1,615
- SqFt
- List Price
- $1,795,000
- Status
- ACTIVE
- MLS#
- 24-873
- Property Type
- Home/Estate
- Bedrooms
- 3
- Bathrooms
- 2
- Living Area
- 1,615
- Lot Size
- 34,412
- Region
- SB/EAST OF STATE
- Year Built
- 1958
Property Description
Welcome to your future oasis! This nearly complete, newly constructed 3 bedroom, 2.5 bathroom home, embodies the perfect blend of modern comfort and classic charm. Nestled on an expansive 34,412 square foot lot, this property offers not only space but also unparalleled privacy, making it your serene retreat. While the interior boasts real wood floors, cathedral living room ceilings, open kitchen and dining area, and a spacious primary suite with a walk-in closet and a sliding door that opens to the tranquil yard. Whether you're savoring the luxury of the primary suite or exploring the ample space in the large, usable lot, this residence is designed for your every need. The 2-car garage ensures your vehicles are protected, while with the large usable lot, your possibilities are endless, from lush gardens to outdoor entertainment spaces. With all these incredible features and more, this remarkable property is now available for $1,795,000. With your finishing touches, don't miss the chance to call this beautifully constructed house your home sweet home.
Additional Information
- Elementary School
- Roosevelt
- Middle School
- S.B. Jr.
- High School
- S.B. Sr.
- Acres
- 0.79
- Amenities
- Cathedral Ceilings, Dual Pane Window, Insul:T/O
- Appliances
- Built-In Gas Range, Dishwasher
- Condition
- Good
- Construction
- Single Story
- Exterior
- Stucco
- Foundation
- Raised
- Laundry
- Laundry Room
- Living Area
- 1,615
- Lot Size
- 34,412
- Neighborhood
- Mission Canyon
- Parking Garage
- RV Access/Parking, Boat
- Region
- SB/EAST OF STATE
- Roof
- Composition
- Sewer
- Septic In
- Style
- Custom Built
- View
- Setting, Partial/Filtered
- Zoning
- Other
Mortgage Calculator
Listing courtesy of Sun Coast Real Estate.


















/u.realgeeks.media/sbrehomes/tiare-barels-staff-photo-2012.jpg)